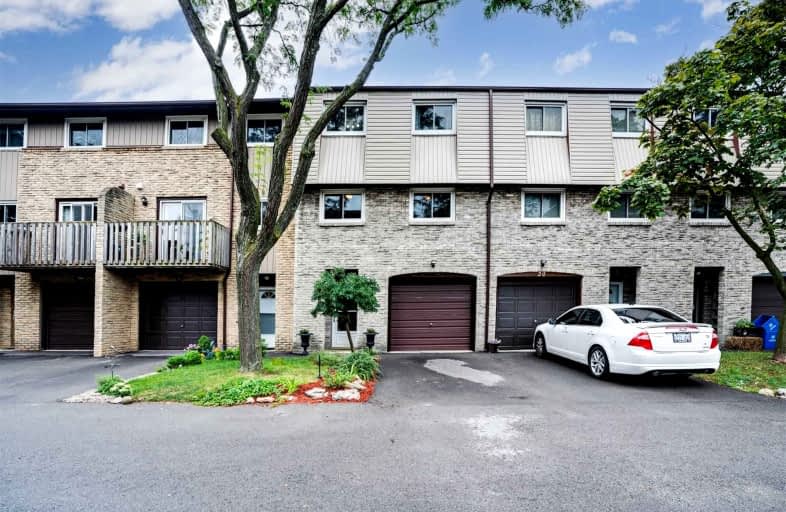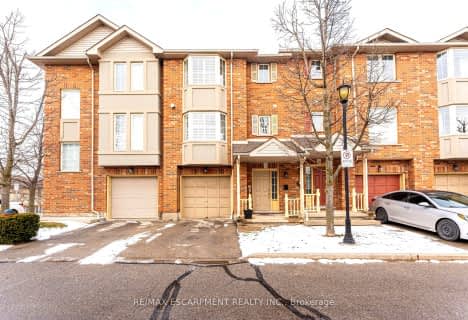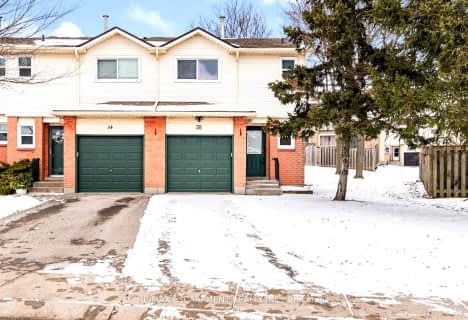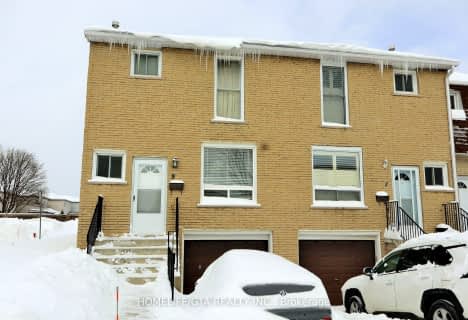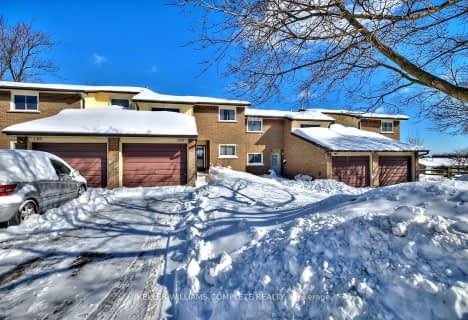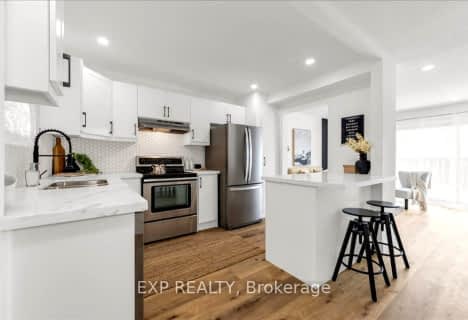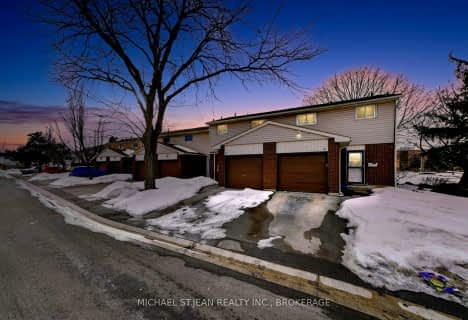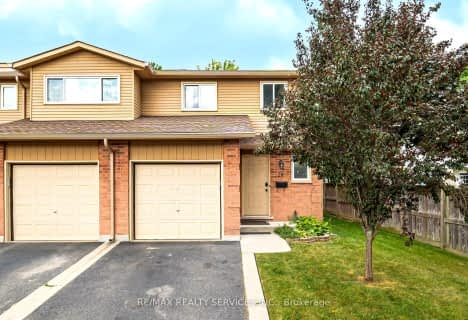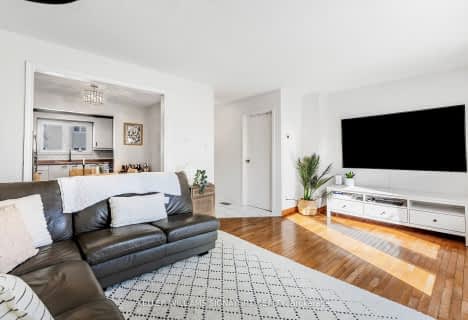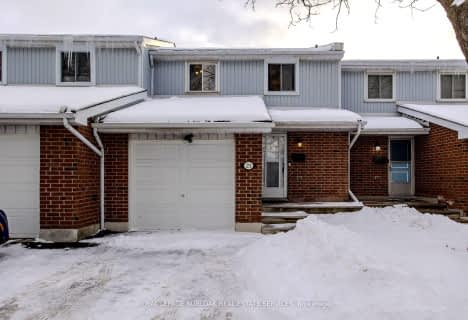Somewhat Walkable
- Some errands can be accomplished on foot.
Some Transit
- Most errands require a car.
Somewhat Bikeable
- Most errands require a car.

ÉIC Mère-Teresa
Elementary: CatholicSt. Anthony Daniel Catholic Elementary School
Elementary: CatholicRichard Beasley Junior Public School
Elementary: PublicSt. Kateri Tekakwitha Catholic Elementary School
Elementary: CatholicCecil B Stirling School
Elementary: PublicLisgar Junior Public School
Elementary: PublicVincent Massey/James Street
Secondary: PublicÉSAC Mère-Teresa
Secondary: CatholicNora Henderson Secondary School
Secondary: PublicSherwood Secondary School
Secondary: PublicSt. Jean de Brebeuf Catholic Secondary School
Secondary: CatholicBishop Ryan Catholic Secondary School
Secondary: Catholic-
Amazing Adventures Playland
240 Nebo Rd (Rymal Rd E), Hamilton ON L8W 2E4 1.82km -
T. B. McQuesten Park
1199 Upper Wentworth St, Hamilton ON 2.15km -
Billy Sherring Park
1530 Upper Sherman Ave, Hamilton ON 2.4km
-
CIBC
969 Upper Ottawa St, Hamilton ON L8T 4V9 0.35km -
BMO Bank of Montreal
1395 Upper Ottawa St, Hamilton ON L8W 3L5 1.01km -
Scotiabank
580 Upper Ottawa St, Hamilton ON L8T 3T2 1.61km
For Sale
More about this building
View 985 Limeridge Road East, Hamilton- 2 bath
- 3 bed
- 1000 sqft
12-1301 Upper Gage Avenue, Hamilton, Ontario • L8W 1E5 • Quinndale
- 2 bath
- 3 bed
- 1400 sqft
07-1336 UPPER SHERMAN Avenue, Hamilton, Ontario • L8W 3Z2 • Rushdale
- 2 bath
- 3 bed
- 1400 sqft
07-910 Limeridge Road East, Hamilton, Ontario • L8W 1N9 • Berrisfield
- 3 bath
- 3 bed
- 1200 sqft
31-800 Paramount Drive, Hamilton, Ontario • L8J 3V7 • Stoney Creek
- 2 bath
- 3 bed
- 1000 sqft
49-1300 Upper Ottawa Street, Hamilton, Ontario • L8W 1M8 • Quinndale
- 2 bath
- 3 bed
- 1200 sqft
28-1675 Upper Gage Avenue, Hamilton, Ontario • L8W 3R7 • Broughton
