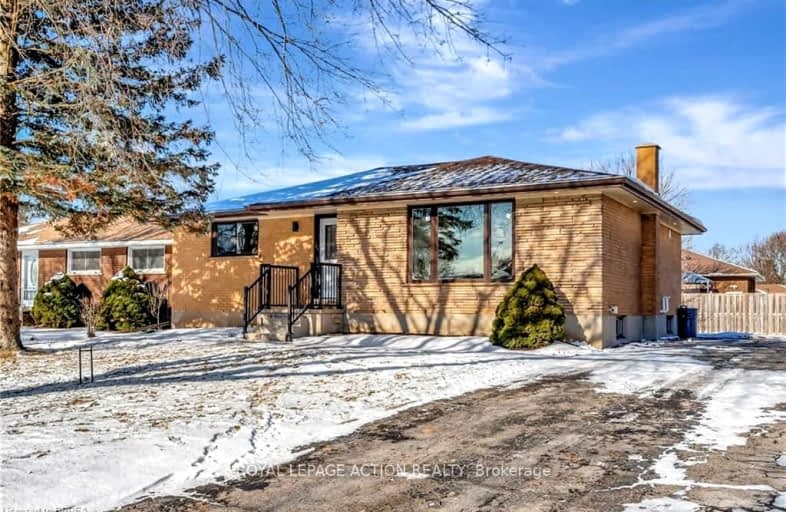Somewhat Walkable
- Some errands can be accomplished on foot.
64
/100
Somewhat Bikeable
- Most errands require a car.
47
/100

Greenbrier Public School
Elementary: Public
1.34 km
St. Pius X Catholic Elementary School
Elementary: Catholic
1.24 km
James Hillier Public School
Elementary: Public
1.06 km
Russell Reid Public School
Elementary: Public
0.28 km
Our Lady of Providence Catholic Elementary School
Elementary: Catholic
0.60 km
Confederation Elementary School
Elementary: Public
0.48 km
St. Mary Catholic Learning Centre
Secondary: Catholic
4.48 km
Grand Erie Learning Alternatives
Secondary: Public
3.68 km
Tollgate Technological Skills Centre Secondary School
Secondary: Public
0.44 km
St John's College
Secondary: Catholic
1.11 km
North Park Collegiate and Vocational School
Secondary: Public
1.91 km
Brantford Collegiate Institute and Vocational School
Secondary: Public
3.18 km
-
Roswell Park
39 Cambridge Dr (Woodlawn Avenue), Brantford ON N3R 6R1 0.38km -
Dunsdon Park
6 Tollgate Rd (Somerset Road), Brantford ON 0.51km -
Wilkes Park
Ontario 1.28km
-
CIBC
151 King George Rd, Brantford ON N3R 5K7 0.67km -
Scotiabank
120 King George Rd, Brantford ON N3R 5K8 0.81km -
Scotiabank
265 King George Rd, Brantford ON N3R 6Y1 0.86km














