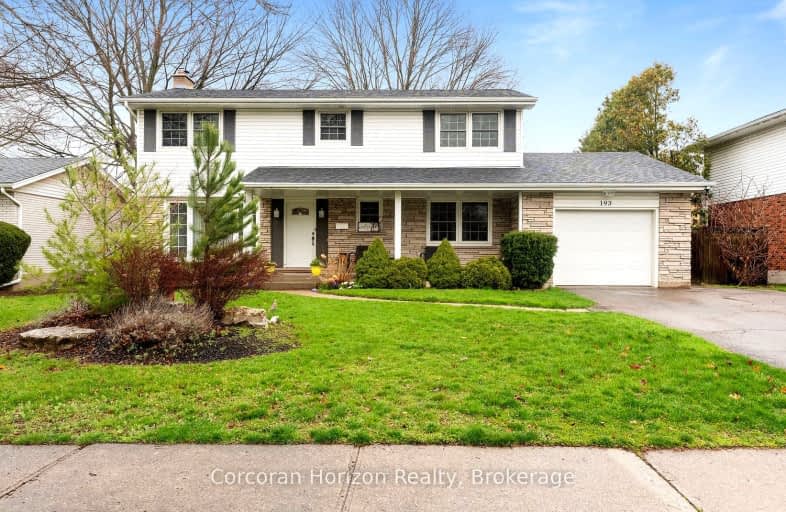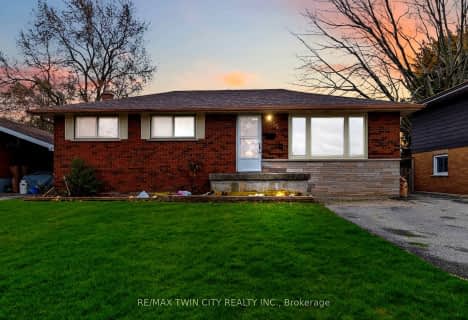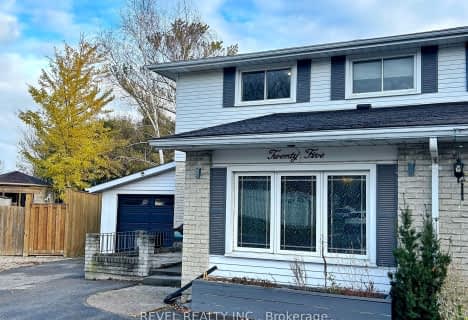Car-Dependent
- Most errands require a car.
Somewhat Bikeable
- Most errands require a car.

Resurrection School
Elementary: CatholicGreenbrier Public School
Elementary: PublicCentennial-Grand Woodlands School
Elementary: PublicSt. Leo School
Elementary: CatholicCedarland Public School
Elementary: PublicBrier Park Public School
Elementary: PublicSt. Mary Catholic Learning Centre
Secondary: CatholicGrand Erie Learning Alternatives
Secondary: PublicTollgate Technological Skills Centre Secondary School
Secondary: PublicSt John's College
Secondary: CatholicNorth Park Collegiate and Vocational School
Secondary: PublicBrantford Collegiate Institute and Vocational School
Secondary: Public-
Cameron Heights Park
Ontario 1.03km -
Silverbridge Park
Brantford ON 2.82km -
Spring St Park - Buck Park
Spring St (Chestnut Ave), Brantford ON N3T 3V5 4.24km
-
RBC Royal Bank
300 King George Rd (King George Road), Brantford ON N3R 5L8 1.07km -
TD Canada Trust ATM
265 King George Rd, Brantford ON N3R 6Y1 1.15km -
Localcoin Bitcoin ATM - Hasty Market
627 Park Rd N, Brantford ON N3T 5L8 1.51km
















