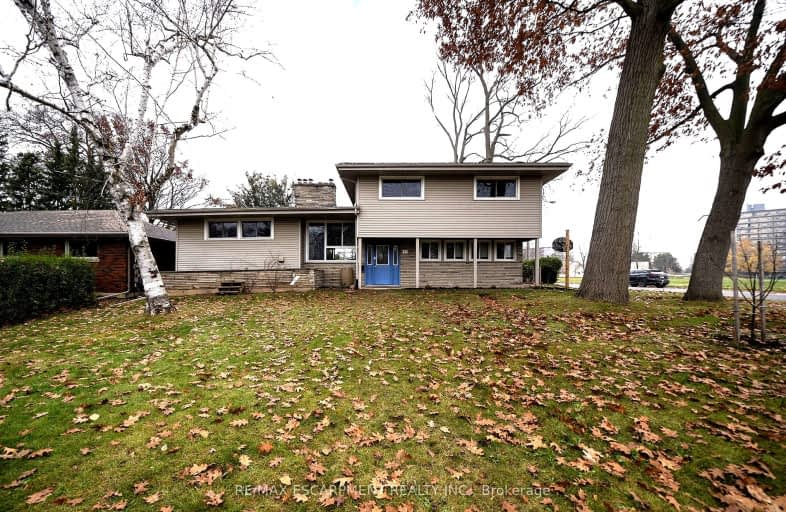
Video Tour
Somewhat Walkable
- Some errands can be accomplished on foot.
56
/100
Bikeable
- Some errands can be accomplished on bike.
50
/100

St. Patrick School
Elementary: Catholic
0.17 km
Resurrection School
Elementary: Catholic
1.33 km
Prince Charles Public School
Elementary: Public
0.67 km
Centennial-Grand Woodlands School
Elementary: Public
0.98 km
St. Pius X Catholic Elementary School
Elementary: Catholic
1.23 km
Brier Park Public School
Elementary: Public
0.87 km
St. Mary Catholic Learning Centre
Secondary: Catholic
3.36 km
Grand Erie Learning Alternatives
Secondary: Public
2.11 km
Tollgate Technological Skills Centre Secondary School
Secondary: Public
2.37 km
St John's College
Secondary: Catholic
2.64 km
North Park Collegiate and Vocational School
Secondary: Public
0.36 km
Brantford Collegiate Institute and Vocational School
Secondary: Public
3.10 km
-
Briar Park Public School
Brantford ON 0.91km -
Cedarland Park
57 Four Seasons Dr, Brantford ON 1.75km -
Burnley Park
Ontario 1.76km
-
HODL Bitcoin ATM - Hasty Market
255 Fairview Dr, Brantford ON N3R 7E3 0.4km -
CIBC
2 King George Rd (at St Paul Ave), Brantford ON N3R 5J7 1.47km -
Scotiabank
84 Lynden Rd, Brantford ON N3R 6B8 1.6km













