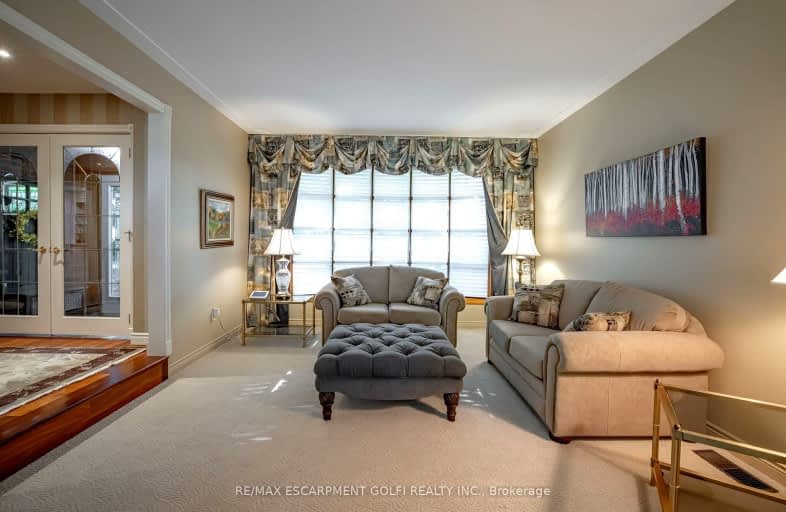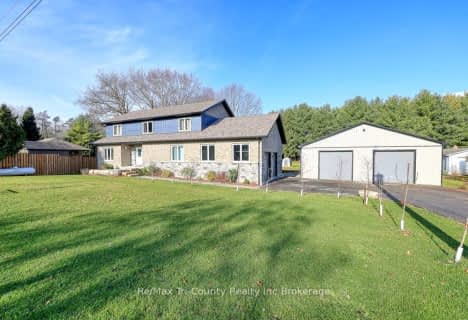Car-Dependent
- Most errands require a car.
36
/100
Somewhat Bikeable
- Most errands require a car.
34
/100

Resurrection School
Elementary: Catholic
0.94 km
Greenbrier Public School
Elementary: Public
1.65 km
Centennial-Grand Woodlands School
Elementary: Public
1.55 km
St. Leo School
Elementary: Catholic
0.90 km
Cedarland Public School
Elementary: Public
0.58 km
Brier Park Public School
Elementary: Public
1.47 km
St. Mary Catholic Learning Centre
Secondary: Catholic
5.61 km
Grand Erie Learning Alternatives
Secondary: Public
4.32 km
Tollgate Technological Skills Centre Secondary School
Secondary: Public
3.36 km
St John's College
Secondary: Catholic
3.95 km
North Park Collegiate and Vocational School
Secondary: Public
2.29 km
Brantford Collegiate Institute and Vocational School
Secondary: Public
5.22 km
-
Cedarland Park
57 Four Seasons Dr, Brantford ON 0.52km -
Cameron Heights Park
Ontario 1.64km -
Lynden Hills Park
363 Brantwood Park Rd (Sympatica Crescent), Brantford ON N3P 1G8 2.85km
-
Localcoin Bitcoin ATM - Hasty Market
627 Park Rd N, Brantford ON N3T 5L8 0.76km -
RBC Royal Bank
300 King George Rd (King George Road), Brantford ON N3R 5L8 1.91km -
HODL Bitcoin ATM - Hasty Market
255 Fairview Dr, Brantford ON N3R 7E3 2.03km






