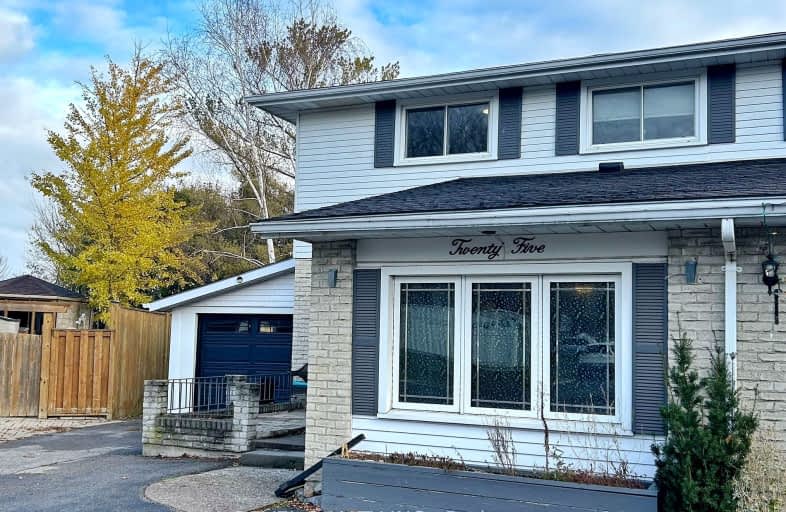Somewhat Walkable
- Some errands can be accomplished on foot.
50
/100
Somewhat Bikeable
- Most errands require a car.
36
/100

St. Patrick School
Elementary: Catholic
1.49 km
Resurrection School
Elementary: Catholic
0.35 km
Centennial-Grand Woodlands School
Elementary: Public
0.94 km
St. Leo School
Elementary: Catholic
0.68 km
Cedarland Public School
Elementary: Public
0.26 km
Brier Park Public School
Elementary: Public
0.89 km
St. Mary Catholic Learning Centre
Secondary: Catholic
4.99 km
Grand Erie Learning Alternatives
Secondary: Public
3.71 km
Tollgate Technological Skills Centre Secondary School
Secondary: Public
2.89 km
St John's College
Secondary: Catholic
3.43 km
North Park Collegiate and Vocational School
Secondary: Public
1.65 km
Brantford Collegiate Institute and Vocational School
Secondary: Public
4.59 km




