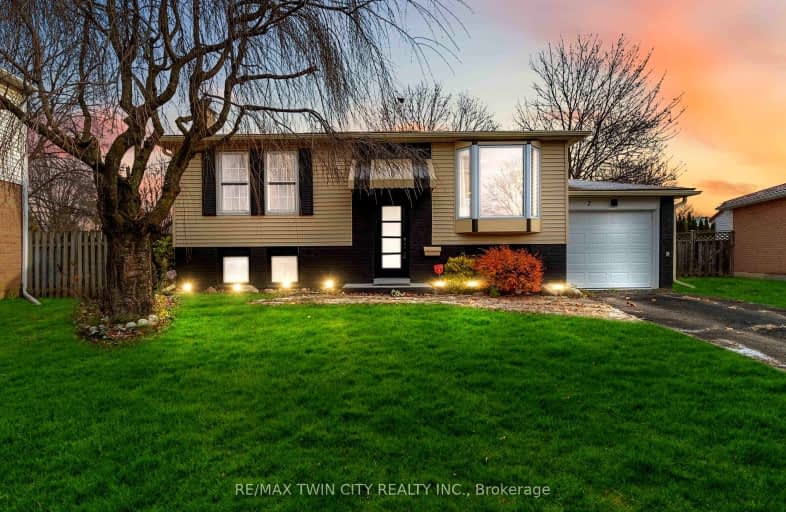
Video Tour
Car-Dependent
- Most errands require a car.
45
/100
Somewhat Bikeable
- Most errands require a car.
47
/100

Resurrection School
Elementary: Catholic
1.85 km
Cedarland Public School
Elementary: Public
2.16 km
Branlyn Community School
Elementary: Public
0.50 km
Brier Park Public School
Elementary: Public
1.88 km
Notre Dame School
Elementary: Catholic
0.55 km
Banbury Heights School
Elementary: Public
0.31 km
St. Mary Catholic Learning Centre
Secondary: Catholic
5.42 km
Grand Erie Learning Alternatives
Secondary: Public
4.08 km
Tollgate Technological Skills Centre Secondary School
Secondary: Public
4.67 km
Pauline Johnson Collegiate and Vocational School
Secondary: Public
5.11 km
North Park Collegiate and Vocational School
Secondary: Public
2.90 km
Brantford Collegiate Institute and Vocational School
Secondary: Public
5.66 km
-
Cameron Heights Park
Ontario 2.2km -
Wood St Park
Brantford ON 3.54km -
Dunsdon Park
6 Tollgate Rd (Somerset Road), Brantford ON 4.24km
-
Localcoin Bitcoin ATM - Lynden Convenience
181 Lynden Rd, Brantford ON N3R 8A7 1.28km -
Scotiabank
61 Lynden Rd (at Wayne Gretzky Pkwy.), Brantford ON N3R 7J9 1.5km -
RBC Dominion Securities Inc
274 Lynden Rd, Brantford ON N3R 0B9 1.55km



