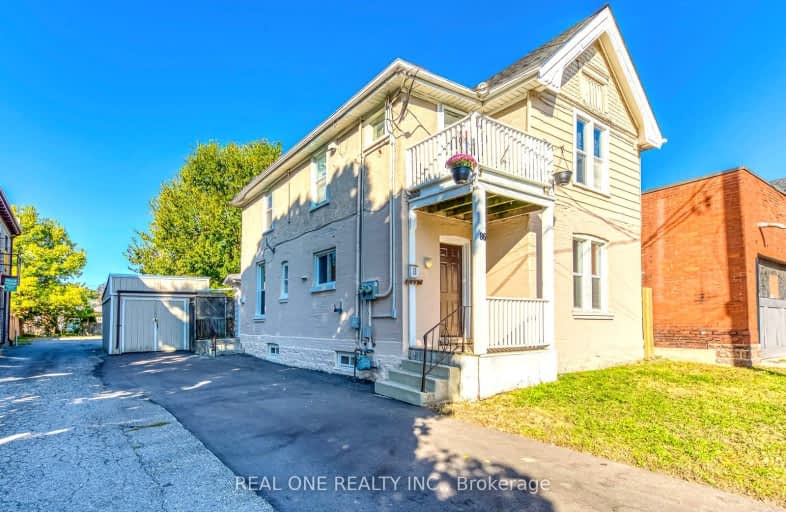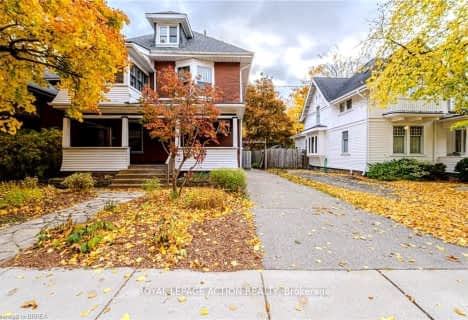Very Walkable
- Most errands can be accomplished on foot.
89
/100
Bikeable
- Some errands can be accomplished on bike.
64
/100

Christ the King School
Elementary: Catholic
1.48 km
Graham Bell-Victoria Public School
Elementary: Public
1.20 km
Central Public School
Elementary: Public
0.37 km
ÉÉC Sainte-Marguerite-Bourgeoys-Brantfrd
Elementary: Catholic
1.97 km
Grandview Public School
Elementary: Public
1.67 km
Dufferin Public School
Elementary: Public
1.23 km
St. Mary Catholic Learning Centre
Secondary: Catholic
1.32 km
Grand Erie Learning Alternatives
Secondary: Public
1.71 km
Pauline Johnson Collegiate and Vocational School
Secondary: Public
2.22 km
St John's College
Secondary: Catholic
2.68 km
North Park Collegiate and Vocational School
Secondary: Public
2.91 km
Brantford Collegiate Institute and Vocational School
Secondary: Public
0.55 km
-
Brant Crossing Skateboard Park
Brantford ON 0.65km -
Brantford Parks & Recreation
1 Sherwood Dr, Brantford ON N3T 1N3 0.9km -
Darling Park
0.98km
-
TD Canada Trust ATM
70 Market St, Brantford ON N3T 2Z7 0.28km -
TD Canada Trust Branch and ATM
70 Market St, Brantford ON N3T 2Z7 0.3km -
HSBC ATM
7 Charlotte St, Brantford ON N3T 5W7 0.64km














