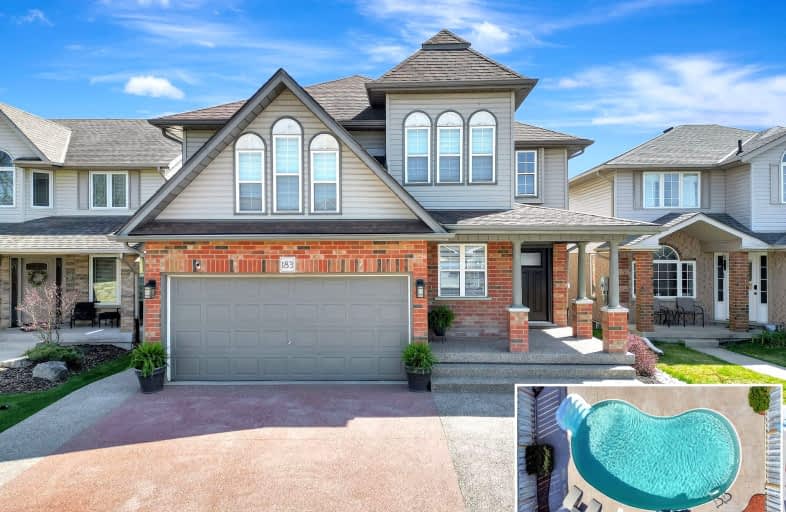Car-Dependent
- Most errands require a car.
48
/100
Some Transit
- Most errands require a car.
41
/100
Somewhat Bikeable
- Most errands require a car.
47
/100

Christ The King Catholic Elementary School
Elementary: Catholic
1.33 km
St Margaret Catholic Elementary School
Elementary: Catholic
0.64 km
Saginaw Public School
Elementary: Public
1.22 km
Elgin Street Public School
Elementary: Public
1.77 km
St. Teresa of Calcutta Catholic Elementary School
Elementary: Catholic
0.80 km
Clemens Mill Public School
Elementary: Public
0.56 km
Southwood Secondary School
Secondary: Public
6.02 km
Glenview Park Secondary School
Secondary: Public
5.44 km
Galt Collegiate and Vocational Institute
Secondary: Public
3.45 km
Monsignor Doyle Catholic Secondary School
Secondary: Catholic
5.96 km
Jacob Hespeler Secondary School
Secondary: Public
3.19 km
St Benedict Catholic Secondary School
Secondary: Catholic
0.64 km
-
Playfit Kids Club
366 Hespeler Rd, Cambridge ON N1R 6J6 2.42km -
Manchester Public School Playground
2.98km -
River Bluffs Park
211 George St N, Cambridge ON 3.8km
-
TD Bank Financial Group
960 Franklin Blvd, Cambridge ON N1R 8R3 0.83km -
Scotiabank
800 Franklin Blvd, Cambridge ON N1R 7Z1 1.67km -
CIBC
395 Hespeler Rd (at Cambridge Mall), Cambridge ON N1R 6J1 2.34km




