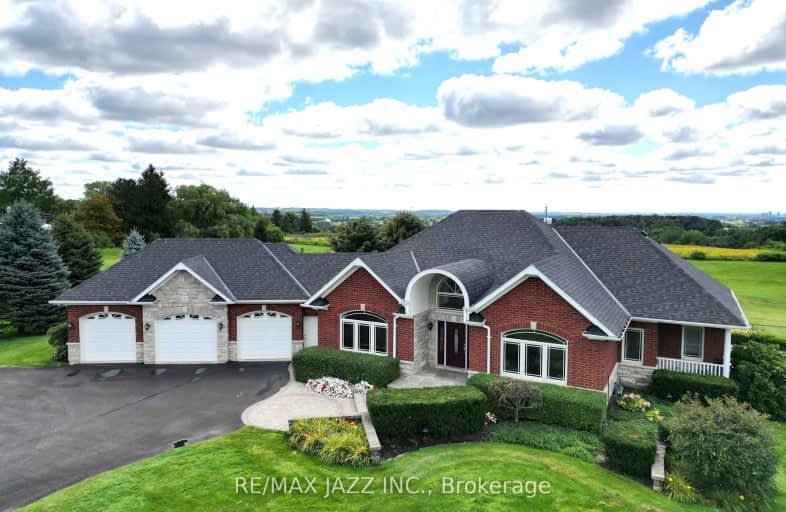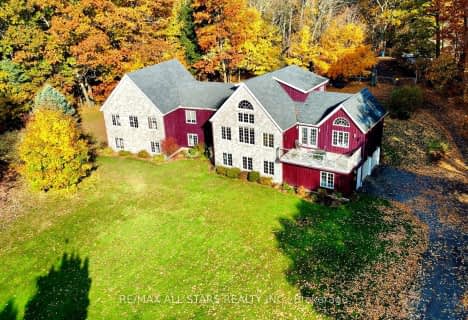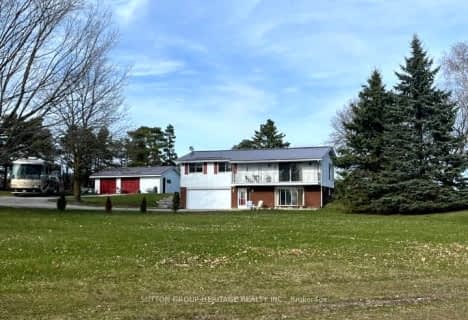Car-Dependent
- Almost all errands require a car.
0
/100
Somewhat Bikeable
- Almost all errands require a car.
18
/100

Prince Albert Public School
Elementary: Public
5.40 km
St Leo Catholic School
Elementary: Catholic
8.31 km
St John Paull II Catholic Elementary School
Elementary: Catholic
8.54 km
Blair Ridge Public School
Elementary: Public
8.25 km
Brooklin Village Public School
Elementary: Public
7.70 km
R H Cornish Public School
Elementary: Public
7.47 km
ÉSC Saint-Charles-Garnier
Secondary: Catholic
13.45 km
Brooklin High School
Secondary: Public
8.45 km
Father Leo J Austin Catholic Secondary School
Secondary: Catholic
13.88 km
Port Perry High School
Secondary: Public
7.68 km
Maxwell Heights Secondary School
Secondary: Public
11.50 km
Sinclair Secondary School
Secondary: Public
13.02 km
-
Cachet Park
140 Cachet Blvd, Whitby ON 7.99km -
Carson Park
Brooklin ON 8.35km -
Port Perry Park
8.48km
-
Bitcoin Depot ATM
200 Carnwith Dr W, Brooklin ON L1M 2J8 7.8km -
TD Bank Financial Group
2600 Simcoe St N, Oshawa ON L1L 0R1 9.45km -
TD Canada Trust ATM
12 Winchester Rd E (Winchester and Baldwin Street), Brooklin ON L1M 1B3 9.66km





