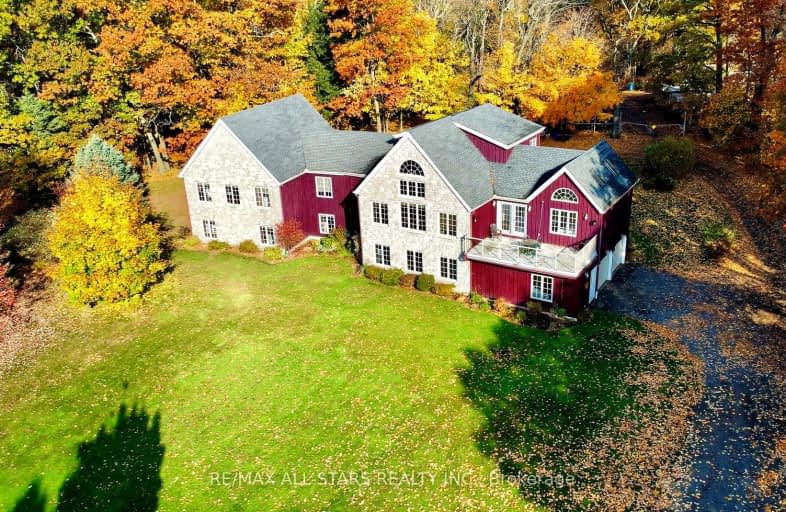Car-Dependent
- Almost all errands require a car.
Some Transit
- Most errands require a car.
Somewhat Bikeable
- Almost all errands require a car.

Prince Albert Public School
Elementary: PublicSt Leo Catholic School
Elementary: CatholicSt John Paull II Catholic Elementary School
Elementary: CatholicWinchester Public School
Elementary: PublicBlair Ridge Public School
Elementary: PublicBrooklin Village Public School
Elementary: PublicÉSC Saint-Charles-Garnier
Secondary: CatholicBrooklin High School
Secondary: PublicFather Leo J Austin Catholic Secondary School
Secondary: CatholicPort Perry High School
Secondary: PublicMaxwell Heights Secondary School
Secondary: PublicSinclair Secondary School
Secondary: Public-
Cachet Park
140 Cachet Blvd, Whitby ON 7.12km -
Carson Park
Brooklin ON 7.46km -
Optimist Park
Cassels rd, Brooklin ON 7.86km
-
TD Bank Financial Group
6875 Baldwin St N, Whitby ON L1M 1Y1 6.97km -
TD Bank Financial Group
165 Queen St, Port Perry ON L9L 1B8 8.64km -
Scotiabank
3 Winchester Rd E, Whitby ON L1M 2J7 8.89km



