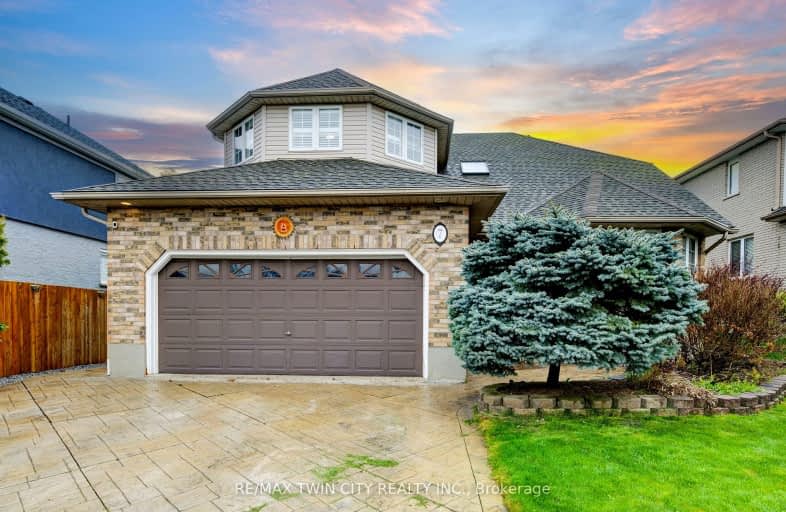Car-Dependent
- Most errands require a car.
28
/100
Some Transit
- Most errands require a car.
34
/100
Somewhat Bikeable
- Most errands require a car.
31
/100

Christ The King Catholic Elementary School
Elementary: Catholic
1.84 km
St Margaret Catholic Elementary School
Elementary: Catholic
1.14 km
Saginaw Public School
Elementary: Public
1.18 km
St Anne Catholic Elementary School
Elementary: Catholic
2.37 km
St. Teresa of Calcutta Catholic Elementary School
Elementary: Catholic
0.66 km
Clemens Mill Public School
Elementary: Public
0.78 km
Southwood Secondary School
Secondary: Public
5.63 km
Glenview Park Secondary School
Secondary: Public
4.56 km
Galt Collegiate and Vocational Institute
Secondary: Public
3.16 km
Monsignor Doyle Catholic Secondary School
Secondary: Catholic
4.93 km
Jacob Hespeler Secondary School
Secondary: Public
4.50 km
St Benedict Catholic Secondary School
Secondary: Catholic
1.55 km
-
Playfit Kids Club
366 Hespeler Rd, Cambridge ON N1R 6J6 3.18km -
Mill Race Park
36 Water St N (At Park Hill Rd), Cambridge ON N1R 3B1 4.93km -
Decaro Park
55 Gatehouse Dr, Cambridge ON 4.65km
-
TD Bank Financial Group
960 Franklin Blvd, Cambridge ON N1R 8R3 1.66km -
CIBC
395 Hespeler Rd (at Cambridge Mall), Cambridge ON N1R 6J1 3.2km -
President's Choice Financial Pavilion and ATM
200 Franklin Blvd, Cambridge ON N1R 8N8 3.06km





