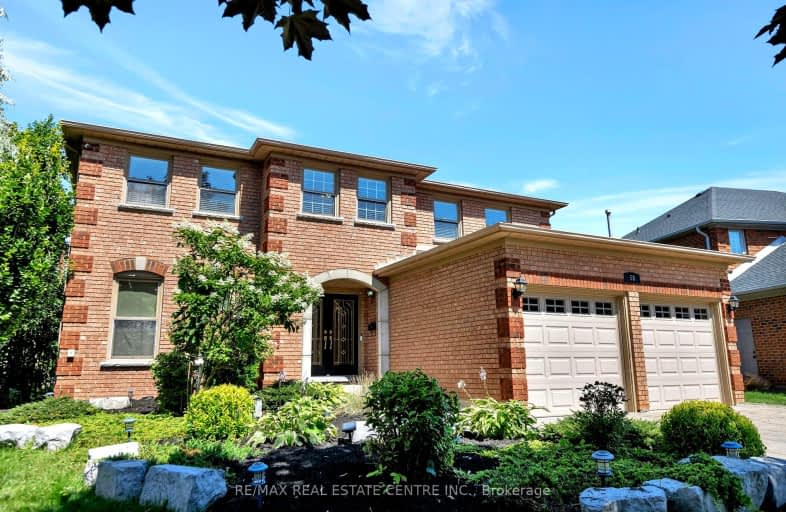
Video Tour
Car-Dependent
- Most errands require a car.
30
/100
Some Transit
- Most errands require a car.
35
/100
Somewhat Bikeable
- Most errands require a car.
37
/100

Christ The King Catholic Elementary School
Elementary: Catholic
1.87 km
St Margaret Catholic Elementary School
Elementary: Catholic
1.11 km
Saginaw Public School
Elementary: Public
0.74 km
Elgin Street Public School
Elementary: Public
2.30 km
St. Teresa of Calcutta Catholic Elementary School
Elementary: Catholic
0.64 km
Clemens Mill Public School
Elementary: Public
0.80 km
Southwood Secondary School
Secondary: Public
6.47 km
Glenview Park Secondary School
Secondary: Public
5.73 km
Galt Collegiate and Vocational Institute
Secondary: Public
3.90 km
Monsignor Doyle Catholic Secondary School
Secondary: Catholic
6.17 km
Jacob Hespeler Secondary School
Secondary: Public
3.40 km
St Benedict Catholic Secondary School
Secondary: Catholic
1.19 km




