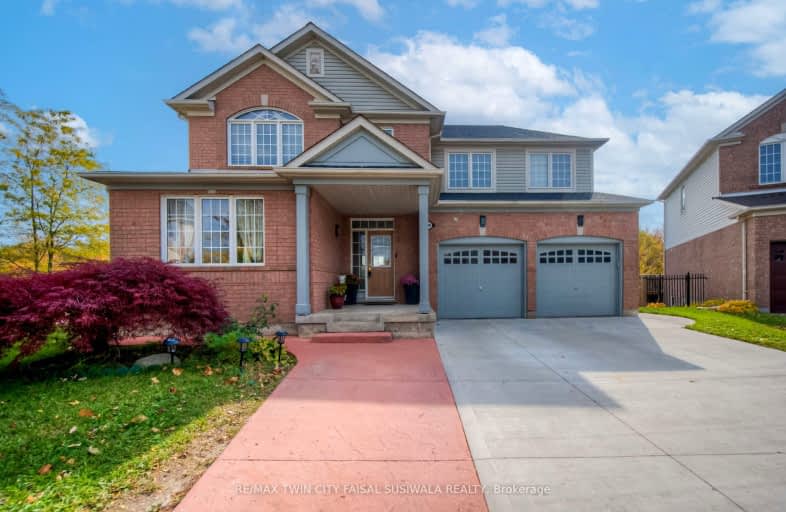Car-Dependent
- Almost all errands require a car.
21
/100
Some Transit
- Most errands require a car.
31
/100
Somewhat Bikeable
- Most errands require a car.
43
/100

St Margaret Catholic Elementary School
Elementary: Catholic
2.23 km
St Elizabeth Catholic Elementary School
Elementary: Catholic
2.83 km
Saginaw Public School
Elementary: Public
1.05 km
Woodland Park Public School
Elementary: Public
3.14 km
St. Teresa of Calcutta Catholic Elementary School
Elementary: Catholic
1.57 km
Clemens Mill Public School
Elementary: Public
1.90 km
Southwood Secondary School
Secondary: Public
7.59 km
Glenview Park Secondary School
Secondary: Public
6.74 km
Galt Collegiate and Vocational Institute
Secondary: Public
5.02 km
Monsignor Doyle Catholic Secondary School
Secondary: Catholic
7.11 km
Jacob Hespeler Secondary School
Secondary: Public
3.55 km
St Benedict Catholic Secondary School
Secondary: Catholic
2.25 km
-
Woodland Park
Cambridge ON 3.65km -
Mill Race Park
36 Water St N (At Park Hill Rd), Cambridge ON N1R 3B1 5.08km -
Riverside Park
147 King St W (Eagle St. S.), Cambridge ON N3H 1B5 7.22km
-
President's Choice Financial Pavilion and ATM
980 Franklin Blvd, Cambridge ON N1R 8R3 2.38km -
TD Bank Financial Group
209 Pinebush Rd, Waterloo ON N1R 7H8 2.65km -
Scotiabank
800 Franklin Blvd, Cambridge ON N1R 7Z1 3.13km




