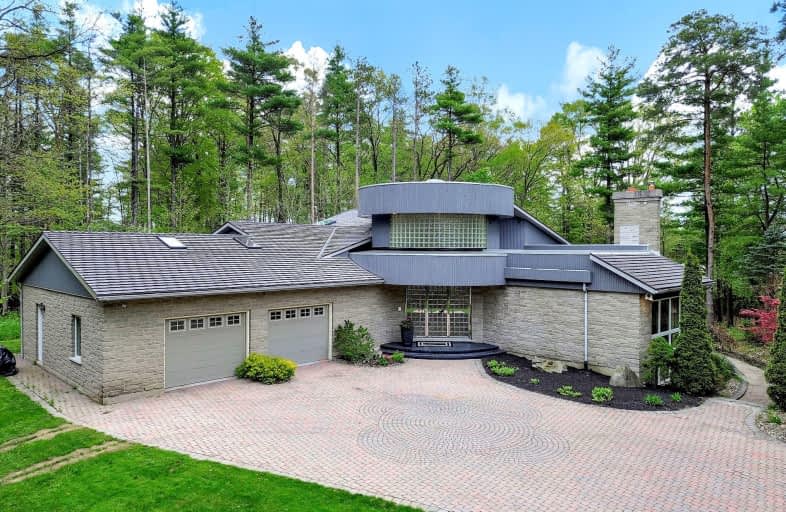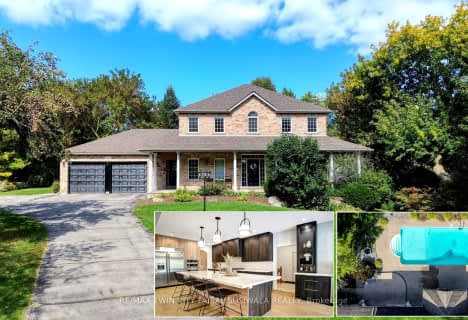Car-Dependent
- Almost all errands require a car.
2
/100
Somewhat Bikeable
- Most errands require a car.
25
/100

St Margaret Catholic Elementary School
Elementary: Catholic
4.29 km
St Elizabeth Catholic Elementary School
Elementary: Catholic
3.65 km
Saginaw Public School
Elementary: Public
2.76 km
Woodland Park Public School
Elementary: Public
3.90 km
St. Teresa of Calcutta Catholic Elementary School
Elementary: Catholic
3.44 km
Clemens Mill Public School
Elementary: Public
3.89 km
Bishop Macdonell Catholic Secondary School
Secondary: Catholic
10.50 km
Glenview Park Secondary School
Secondary: Public
8.32 km
Galt Collegiate and Vocational Institute
Secondary: Public
6.98 km
Monsignor Doyle Catholic Secondary School
Secondary: Catholic
8.51 km
Jacob Hespeler Secondary School
Secondary: Public
5.20 km
St Benedict Catholic Secondary School
Secondary: Catholic
4.36 km
-
Clyde Park
Village Rd (Langford Dr), Clyde ON 3.17km -
Hespeler Optimist Park
640 Ellis Rd, Cambridge ON N3C 3X8 3.77km -
Jacobs Landing
Cambridge ON 5.28km
-
CIBC Cash Dispenser
289 Hwy 401 E, Cambridge ON N3C 2V4 4.01km -
CIBC
395 Hespeler Rd (at Cambridge Mall), Cambridge ON N1R 6J1 5.9km -
TD Bank Financial Group
Hespler Rd, Cambridge ON 7.94km









