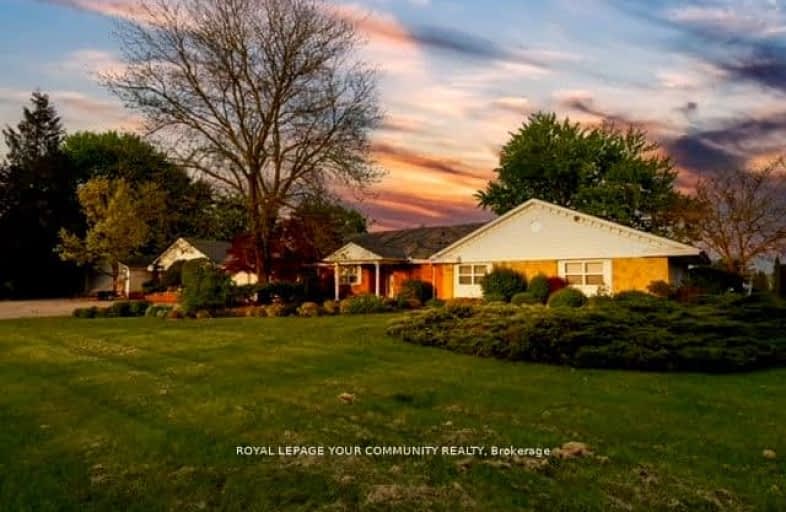Car-Dependent
- Most errands require a car.
Somewhat Bikeable
- Most errands require a car.

Hillcrest Public School
Elementary: PublicSt Elizabeth Catholic Elementary School
Elementary: CatholicSaginaw Public School
Elementary: PublicOur Lady of Fatima Catholic Elementary School
Elementary: CatholicWoodland Park Public School
Elementary: PublicHespeler Public School
Elementary: PublicSouthwood Secondary School
Secondary: PublicGlenview Park Secondary School
Secondary: PublicGalt Collegiate and Vocational Institute
Secondary: PublicMonsignor Doyle Catholic Secondary School
Secondary: CatholicJacob Hespeler Secondary School
Secondary: PublicSt Benedict Catholic Secondary School
Secondary: Catholic-
Witmer Park
Cambridge ON 1.33km -
Hespeler Optimist Park
640 Ellis Rd, Cambridge ON N3C 3X8 1.49km -
Woodland Park
Cambridge ON 2.37km
-
BMO Bank of Montreal
980 Franklin Blvd, Cambridge ON N1R 8R3 3.33km -
President's Choice Financial ATM
180 Holiday Inn Dr, Cambridge ON N3C 1Z4 3.5km -
CoinFlip Bitcoin ATM
215 Beverly St, Cambridge ON N1R 3Z9 5.6km


