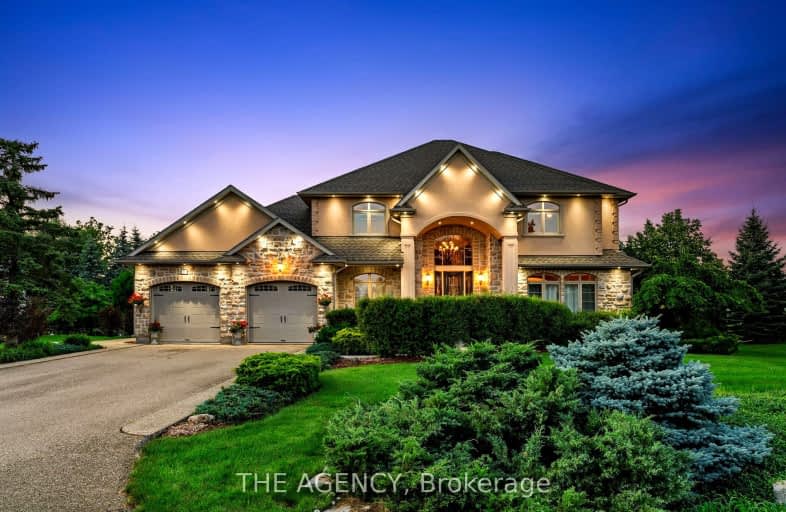
Car-Dependent
- Almost all errands require a car.
Somewhat Bikeable
- Almost all errands require a car.

Hillcrest Public School
Elementary: PublicSt Elizabeth Catholic Elementary School
Elementary: CatholicSaginaw Public School
Elementary: PublicOur Lady of Fatima Catholic Elementary School
Elementary: CatholicWoodland Park Public School
Elementary: PublicHespeler Public School
Elementary: PublicSouthwood Secondary School
Secondary: PublicGlenview Park Secondary School
Secondary: PublicGalt Collegiate and Vocational Institute
Secondary: PublicMonsignor Doyle Catholic Secondary School
Secondary: CatholicJacob Hespeler Secondary School
Secondary: PublicSt Benedict Catholic Secondary School
Secondary: Catholic-
Big Dog Barn
385 Townline Rd, Puslinch ON N0B 2J0 3.48km -
Northview Heights Lookout Park
36 Acorn Way, Cambridge ON 5.2km -
Riverside Park
147 King St W (Eagle St. S.), Cambridge ON N3H 1B5 8.17km
-
CIBC Cash Dispenser
289 Hwy 401 E, Cambridge ON N3C 2V4 2.57km -
HODL Bitcoin ATM - Hespeler Convenience
48 Queen St E, Cambridge ON N3C 2A8 3.29km -
TD Bank Financial Group
209 Pinebush Rd, Cambridge ON N1R 7H8 3.31km
- 2 bath
- 4 bed
- 2500 sqft
4396 Wellington Road 32, Cambridge, Ontario • N3C 2V4 • Cambridge
- 6 bath
- 4 bed
- 5000 sqft
4507 Wellington Road 32, Puslinch, Ontario • N3C 2V4 • Rural Puslinch










