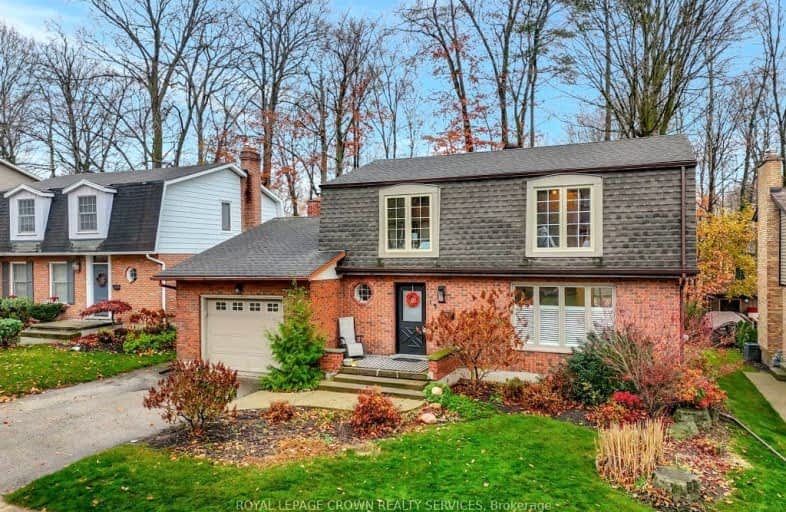Car-Dependent
- Most errands require a car.
33
/100
Some Transit
- Most errands require a car.
35
/100
Bikeable
- Some errands can be accomplished on bike.
69
/100

Centennial (Cambridge) Public School
Elementary: Public
1.42 km
Hillcrest Public School
Elementary: Public
1.25 km
St Elizabeth Catholic Elementary School
Elementary: Catholic
0.65 km
Our Lady of Fatima Catholic Elementary School
Elementary: Catholic
0.95 km
Woodland Park Public School
Elementary: Public
0.70 km
Hespeler Public School
Elementary: Public
0.54 km
ÉSC Père-René-de-Galinée
Secondary: Catholic
6.56 km
Glenview Park Secondary School
Secondary: Public
8.66 km
Galt Collegiate and Vocational Institute
Secondary: Public
6.30 km
Preston High School
Secondary: Public
6.40 km
Jacob Hespeler Secondary School
Secondary: Public
1.51 km
St Benedict Catholic Secondary School
Secondary: Catholic
3.54 km
-
Northview Heights Lookout Park
36 Acorn Way, Cambridge ON 4.29km -
Big Dog Barn
385 Townline Rd, Puslinch ON N0B 2J0 4.45km -
Riverside Park
147 King St W (Eagle St. S.), Cambridge ON N3H 1B5 6km
-
HODL Bitcoin ATM - Hespeler Convenience
48 Queen St E, Cambridge ON N3C 2A8 1.08km -
TD Bank Financial Group
209 Pinebush Rd, Cambridge ON N1R 7H8 1.57km -
Meridian Credit Union ATM
101 Holiday Inn Dr (Groh Avenue), Cambridge ON N3C 1Z3 2.01km





