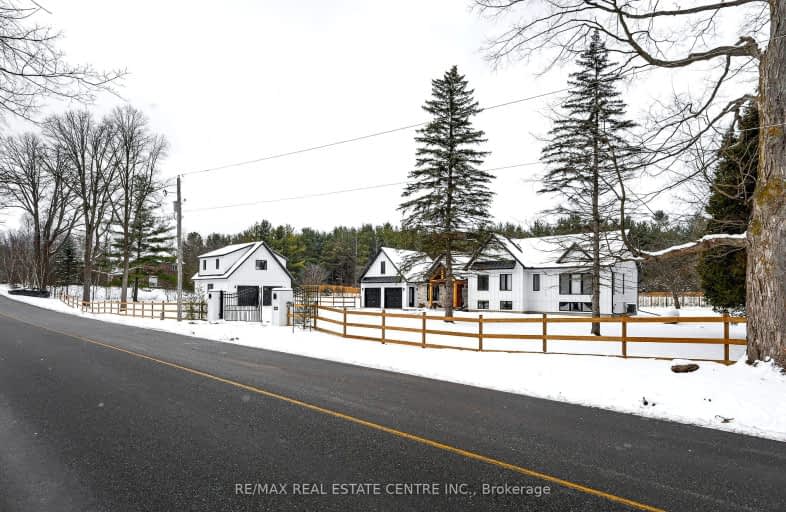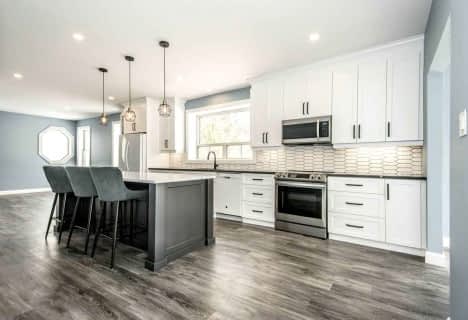Car-Dependent
- Almost all errands require a car.
Somewhat Bikeable
- Most errands require a car.

St Margaret Catholic Elementary School
Elementary: CatholicSt Elizabeth Catholic Elementary School
Elementary: CatholicSaginaw Public School
Elementary: PublicSt. Teresa of Calcutta Catholic Elementary School
Elementary: CatholicClemens Mill Public School
Elementary: PublicMoffat Creek Public School
Elementary: PublicSouthwood Secondary School
Secondary: PublicGlenview Park Secondary School
Secondary: PublicGalt Collegiate and Vocational Institute
Secondary: PublicMonsignor Doyle Catholic Secondary School
Secondary: CatholicJacob Hespeler Secondary School
Secondary: PublicSt Benedict Catholic Secondary School
Secondary: Catholic-
Woodland Park
Cambridge ON 6.48km -
Mill Race Park
36 Water St N (At Park Hill Rd), Cambridge ON N1R 3B1 7.87km -
Forbes Park
16 Kribs St, Cambridge ON 6.72km
-
BMO Bank of Montreal
980 Franklin Blvd, Cambridge ON N1R 8R3 4.74km -
CIBC Banking Centre
400 Main St, Cambridge ON N1R 5S7 5.17km -
CIBC
75 Dundas St N (Main Street), Cambridge ON N1R 6G5 5.15km










