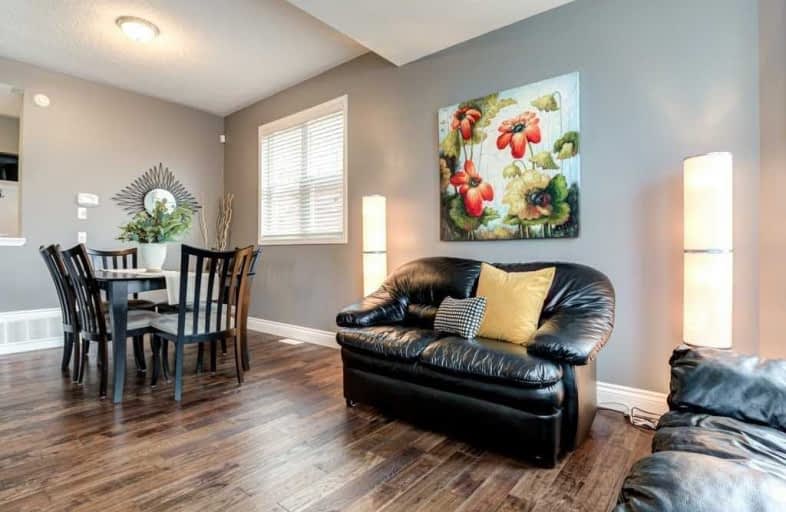Sold on Mar 09, 2021
Note: Property is not currently for sale or for rent.

-
Type: Detached
-
Style: 2-Storey
-
Lot Size: 43.06 x 82.17 Feet
-
Age: 16-30 years
-
Taxes: $4,921 per year
-
Days on Site: 6 Days
-
Added: Mar 03, 2021 (6 days on market)
-
Updated:
-
Last Checked: 3 months ago
-
MLS®#: X5135386
-
Listed By: Davenport realty, brokerage
This Stunning Home In North Galt Just Off Townline Rd Is Perfect For Commuters And Your Growing Family. With Almost 2000 Sq Ft Above Ground And A Finished Basement With Even More Square Footage, There Is Room For Everyone To Spread Out.
Extras
Legal Descrpt'n Continued --- To Right Of Entry As In Wr41836, Prior To The Earlier Of 10 Years From May 28, 2004 Or Date Of Completion Of All Works And Services By City Of Cambridge & Regional Municipality Of Waterloo, City Of Cambridge.
Property Details
Facts for 15 Goreing Street, Cambridge
Status
Days on Market: 6
Last Status: Sold
Sold Date: Mar 09, 2021
Closed Date: Jun 30, 2021
Expiry Date: Jun 03, 2021
Sold Price: $910,000
Unavailable Date: Mar 09, 2021
Input Date: Mar 03, 2021
Prior LSC: Sold
Property
Status: Sale
Property Type: Detached
Style: 2-Storey
Age: 16-30
Area: Cambridge
Availability Date: 60 - 89 Days
Assessment Amount: $418,000
Assessment Year: 2021
Inside
Bedrooms: 5
Bathrooms: 4
Kitchens: 1
Rooms: 16
Den/Family Room: Yes
Air Conditioning: Central Air
Fireplace: Yes
Laundry Level: Upper
Central Vacuum: Y
Washrooms: 4
Building
Basement: Finished
Basement 2: Full
Heat Type: Forced Air
Heat Source: Gas
Exterior: Brick
Exterior: Vinyl Siding
Energy Certificate: N
Green Verification Status: N
Water Supply: Municipal
Special Designation: Unknown
Parking
Driveway: Pvt Double
Garage Spaces: 2
Garage Type: Attached
Covered Parking Spaces: 2
Total Parking Spaces: 4
Fees
Tax Year: 2021
Tax Legal Description: Lot 156, Plan 58M-278, Subj. Cont'd In Extras
Taxes: $4,921
Land
Cross Street: Townline Rd To Coult
Municipality District: Cambridge
Fronting On: East
Parcel Number: 037961821
Pool: Abv Grnd
Sewer: Sewers
Lot Depth: 82.17 Feet
Lot Frontage: 43.06 Feet
Acres: < .50
Zoning: Res
Additional Media
- Virtual Tour: https://youriguide.com/15_goreing_st_cambridge_on/
Rooms
Room details for 15 Goreing Street, Cambridge
| Type | Dimensions | Description |
|---|---|---|
| Living Main | 3.01 x 3.07 | |
| Dining Main | 3.72 x 2.98 | |
| Bathroom Main | - | 2 Pc Bath |
| Family Main | 4.85 x 4.83 | |
| Breakfast Main | 2.87 x 3.61 | |
| Kitchen Main | 2.67 x 3.61 | |
| Br 2nd | 3.00 x 3.49 | |
| Bathroom 2nd | - | 4 Pc Bath |
| Br 2nd | 2.69 x 3.31 | |
| Bathroom 2nd | - | 4 Pc Bath, Ensuite Bath, W/I Closet |
| Br 2nd | 5.13 x 3.68 | |
| Br 2nd | 3.88 x 3.48 |
| XXXXXXXX | XXX XX, XXXX |
XXXX XXX XXXX |
$XXX,XXX |
| XXX XX, XXXX |
XXXXXX XXX XXXX |
$XXX,XXX |
| XXXXXXXX XXXX | XXX XX, XXXX | $910,000 XXX XXXX |
| XXXXXXXX XXXXXX | XXX XX, XXXX | $850,000 XXX XXXX |

St Margaret Catholic Elementary School
Elementary: CatholicSt Elizabeth Catholic Elementary School
Elementary: CatholicSaginaw Public School
Elementary: PublicWoodland Park Public School
Elementary: PublicSt. Teresa of Calcutta Catholic Elementary School
Elementary: CatholicClemens Mill Public School
Elementary: PublicSouthwood Secondary School
Secondary: PublicGlenview Park Secondary School
Secondary: PublicGalt Collegiate and Vocational Institute
Secondary: PublicMonsignor Doyle Catholic Secondary School
Secondary: CatholicJacob Hespeler Secondary School
Secondary: PublicSt Benedict Catholic Secondary School
Secondary: Catholic- 5 bath
- 7 bed
16 Beasley Crescent, Cambridge, Ontario • N1T 1J9 • Cambridge



