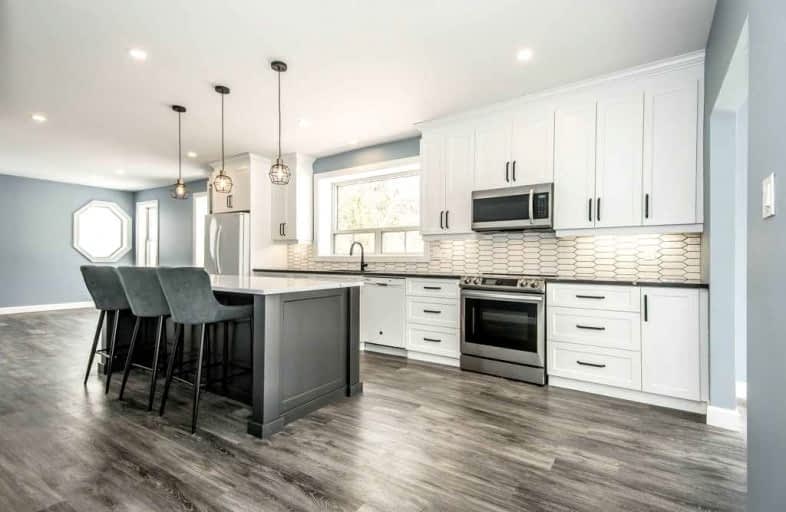Sold on Mar 13, 2022
Note: Property is not currently for sale or for rent.

-
Type: Detached
-
Style: 1 1/2 Storey
-
Size: 2000 sqft
-
Lot Size: 187 x 171 Feet
-
Age: 100+ years
-
Taxes: $2,912 per year
-
Days on Site: 8 Days
-
Added: Mar 05, 2022 (1 week on market)
-
Updated:
-
Last Checked: 3 months ago
-
MLS®#: X5525512
-
Listed By: Royal lepage crown realty services, brokerage
Firm Offer Accepted Awaiting Deposit. Welcome To The Sought After Village Of Clyde. This 2200+ Sqft 5 Bedroom Home Sits Upon Nearly 3/4 Of An Acre Backing Onto Farmland With An Inground Pool And A Double Car Detached Garage. Some Of The 2021 Upgrades Include Furnace, Electrical, Kitchen, Bathrooms, Flooring, Lighting. Total Reno Cost Of Over 300K!! Lifetime Warranty Metal Roof ('07)
Property Details
Facts for 1631 Clyde Road, North Dumfries
Status
Days on Market: 8
Last Status: Sold
Sold Date: Mar 13, 2022
Closed Date: Apr 29, 2022
Expiry Date: May 31, 2022
Sold Price: $1,275,000
Unavailable Date: Mar 13, 2022
Input Date: Mar 06, 2022
Prior LSC: Listing with no contract changes
Property
Status: Sale
Property Type: Detached
Style: 1 1/2 Storey
Size (sq ft): 2000
Age: 100+
Area: North Dumfries
Availability Date: Flexible
Inside
Bedrooms: 5
Bathrooms: 2
Kitchens: 1
Rooms: 13
Den/Family Room: No
Air Conditioning: Central Air
Fireplace: Yes
Laundry Level: Main
Washrooms: 2
Building
Basement: Part Bsmt
Basement 2: Unfinished
Heat Type: Forced Air
Heat Source: Propane
Exterior: Vinyl Siding
Water Supply: Well
Special Designation: Unknown
Parking
Driveway: Circular
Garage Spaces: 2
Garage Type: Detached
Covered Parking Spaces: 6
Total Parking Spaces: 8
Fees
Tax Year: 2021
Tax Legal Description: Pt Lt 7 Con 9 Beverly As In 1322411
Taxes: $2,912
Land
Cross Street: Village Rd
Municipality District: North Dumfries
Fronting On: South
Parcel Number: 038580132
Pool: Inground
Sewer: Septic
Lot Depth: 171 Feet
Lot Frontage: 187 Feet
Acres: .50-1.99
Zoning: Z3 Rural Residen
Additional Media
- Virtual Tour: https://youriguide.com/1631_clyde_rd_cambridge_on/
Rooms
Room details for 1631 Clyde Road, North Dumfries
| Type | Dimensions | Description |
|---|---|---|
| Kitchen Main | 3.78 x 6.07 | |
| Dining Main | 3.68 x 4.37 | |
| Laundry Main | 1.70 x 2.39 | |
| Living Main | 3.33 x 5.87 | |
| Bathroom Main | - | 2 Pc Bath |
| Prim Bdrm Main | 4.39 x 5.66 | |
| Prim Bdrm 2nd | 4.04 x 6.17 | |
| 3rd Br 2nd | 3.33 x 5.13 | |
| 4th Br 2nd | 2.87 x 3.30 | |
| 5th Br 2nd | 2.41 x 2.84 | |
| Bathroom 2nd | - | 4 Pc Bath |
| Utility Bsmt | 6.17 x 7.62 |
| XXXXXXXX | XXX XX, XXXX |
XXXX XXX XXXX |
$X,XXX,XXX |
| XXX XX, XXXX |
XXXXXX XXX XXXX |
$XXX,XXX |
| XXXXXXXX XXXX | XXX XX, XXXX | $1,275,000 XXX XXXX |
| XXXXXXXX XXXXXX | XXX XX, XXXX | $999,000 XXX XXXX |

Dr John Seaton Senior Public School
Elementary: PublicSaginaw Public School
Elementary: PublicSt. Teresa of Calcutta Catholic Elementary School
Elementary: CatholicHoly Spirit Catholic Elementary School
Elementary: CatholicClemens Mill Public School
Elementary: PublicMoffat Creek Public School
Elementary: PublicSouthwood Secondary School
Secondary: PublicGlenview Park Secondary School
Secondary: PublicGalt Collegiate and Vocational Institute
Secondary: PublicMonsignor Doyle Catholic Secondary School
Secondary: CatholicJacob Hespeler Secondary School
Secondary: PublicSt Benedict Catholic Secondary School
Secondary: Catholic

