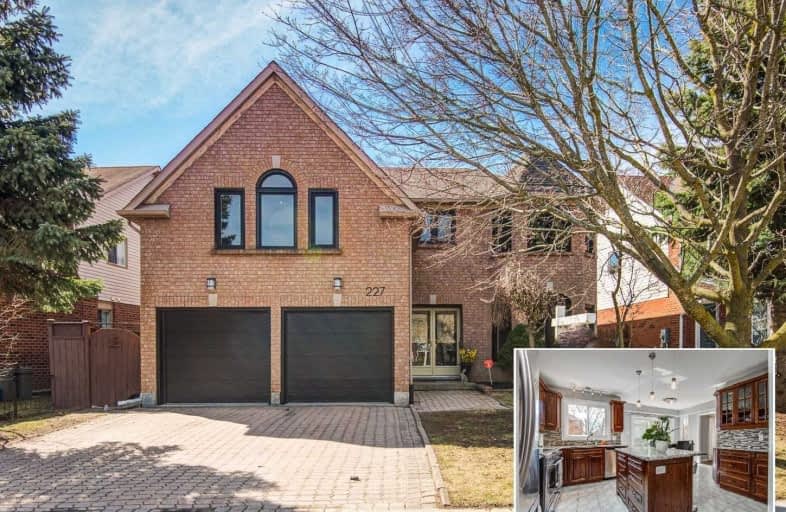Sold on Apr 07, 2021
Note: Property is not currently for sale or for rent.

-
Type: Detached
-
Style: 2-Storey
-
Size: 3500 sqft
-
Lot Size: 51.84 x 114.83 Feet
-
Age: 16-30 years
-
Taxes: $6,604 per year
-
Days on Site: 7 Days
-
Added: Mar 31, 2021 (1 week on market)
-
Updated:
-
Last Checked: 3 months ago
-
MLS®#: X5178332
-
Listed By: Re/max twin city faisal susiwala realty, brokerage
This Meticulously Cared For 5 Bedrm & Bathrm Home Will Surely Impress You. Located In Country Clubs Estates, Situated On A Mature Lot, W/ 3600Sqft. This Mattamy Built Brighton Iii Model Was A Big Hit With Its Separate Staircase To A Self-Contained Bedroom/Nanny Suite W/ A 4Pc Ensuite And Walk-In Closet. Multi-Generational Living At Its Finest. The Foyer Greets You W/A Center Hall Staircase, Allowing Access To The Formal Living & Dining Rm, A Fam Rm.
Extras
Ws754123; Cambridge**The Fully Renovated Kitchen Is Sure To Please The Chef Of The Family. Ample Light Shines Through The Garden Sliding Drs Leading To A Deck & Fenced Yard. 4 Bedrms In The Main House Along W/3 Bathrms. 5 Mins From The 401.
Property Details
Facts for 227 Glenvalley Drive, Cambridge
Status
Days on Market: 7
Last Status: Sold
Sold Date: Apr 07, 2021
Closed Date: Jun 04, 2021
Expiry Date: May 31, 2021
Sold Price: $1,180,000
Unavailable Date: Apr 07, 2021
Input Date: Apr 02, 2021
Prior LSC: Listing with no contract changes
Property
Status: Sale
Property Type: Detached
Style: 2-Storey
Size (sq ft): 3500
Age: 16-30
Area: Cambridge
Availability Date: 30-59 Days
Assessment Amount: $561,000
Assessment Year: 2020
Inside
Bedrooms: 5
Bathrooms: 4
Kitchens: 1
Rooms: 11
Den/Family Room: Yes
Air Conditioning: Central Air
Fireplace: Yes
Washrooms: 4
Building
Basement: Part Fin
Heat Type: Forced Air
Heat Source: Gas
Exterior: Brick
Water Supply: Municipal
Special Designation: Unknown
Parking
Driveway: Pvt Double
Garage Spaces: 2
Garage Type: Attached
Covered Parking Spaces: 2
Total Parking Spaces: 4
Fees
Tax Year: 2020
Tax Legal Description: Lt 33 Pl 1520 Cambridge S/T Right In 1187387; S/T*
Taxes: $6,604
Land
Cross Street: Saginaw Parkway
Municipality District: Cambridge
Fronting On: North
Parcel Number: 226820056
Pool: None
Sewer: Sewers
Lot Depth: 114.83 Feet
Lot Frontage: 51.84 Feet
Acres: < .50
Zoning: Res
Additional Media
- Virtual Tour: https://unbranded.youriguide.com/227_glenvalley_dr_cambridge_on/
Rooms
Room details for 227 Glenvalley Drive, Cambridge
| Type | Dimensions | Description |
|---|---|---|
| Living Main | 3.66 x 5.79 | |
| Den Main | 3.66 x 3.66 | |
| Dining Main | 3.66 x 4.57 | |
| Family Main | 4.88 x 4.27 | |
| Kitchen Main | 4.27 x 4.27 | |
| Breakfast Main | 3.35 x 3.03 | |
| Master 2nd | 8.53 x 5.49 | |
| 2nd Br 2nd | 3.66 x 3.66 | |
| 3rd Br 2nd | 3.66 x 5.18 | |
| 4th Br 2nd | 3.05 x 3.66 | |
| 5th Br 2nd | 4.27 x 3.96 |
| XXXXXXXX | XXX XX, XXXX |
XXXX XXX XXXX |
$X,XXX,XXX |
| XXX XX, XXXX |
XXXXXX XXX XXXX |
$XXX,XXX |
| XXXXXXXX XXXX | XXX XX, XXXX | $1,180,000 XXX XXXX |
| XXXXXXXX XXXXXX | XXX XX, XXXX | $999,900 XXX XXXX |

Christ The King Catholic Elementary School
Elementary: CatholicSt Margaret Catholic Elementary School
Elementary: CatholicSt Elizabeth Catholic Elementary School
Elementary: CatholicSaginaw Public School
Elementary: PublicSt. Teresa of Calcutta Catholic Elementary School
Elementary: CatholicClemens Mill Public School
Elementary: PublicSouthwood Secondary School
Secondary: PublicGlenview Park Secondary School
Secondary: PublicGalt Collegiate and Vocational Institute
Secondary: PublicMonsignor Doyle Catholic Secondary School
Secondary: CatholicJacob Hespeler Secondary School
Secondary: PublicSt Benedict Catholic Secondary School
Secondary: Catholic- 5 bath
- 7 bed
16 Beasley Crescent, Cambridge, Ontario • N1T 1J9 • Cambridge



