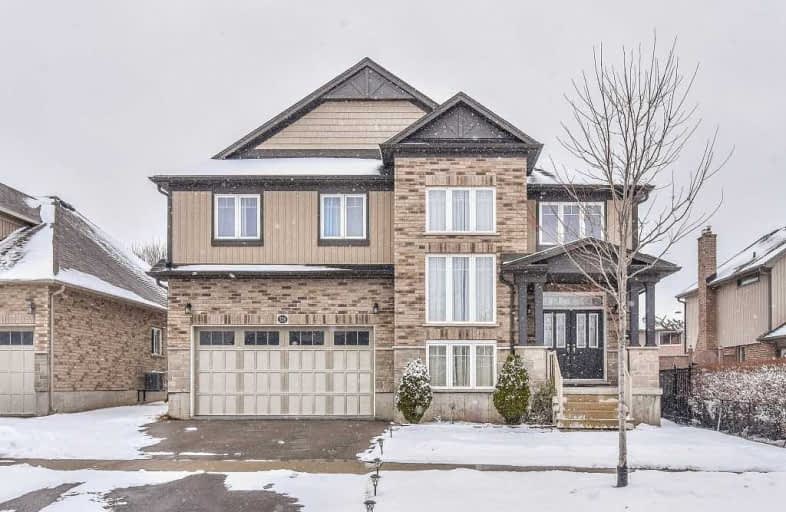
St Gregory Catholic Elementary School
Elementary: Catholic
1.34 km
Blair Road Public School
Elementary: Public
2.17 km
St Andrew's Public School
Elementary: Public
1.78 km
St Augustine Catholic Elementary School
Elementary: Catholic
1.70 km
Highland Public School
Elementary: Public
1.21 km
Tait Street Public School
Elementary: Public
2.39 km
Southwood Secondary School
Secondary: Public
0.76 km
Glenview Park Secondary School
Secondary: Public
3.03 km
Galt Collegiate and Vocational Institute
Secondary: Public
2.41 km
Monsignor Doyle Catholic Secondary School
Secondary: Catholic
3.96 km
Preston High School
Secondary: Public
4.38 km
St Benedict Catholic Secondary School
Secondary: Catholic
5.23 km














