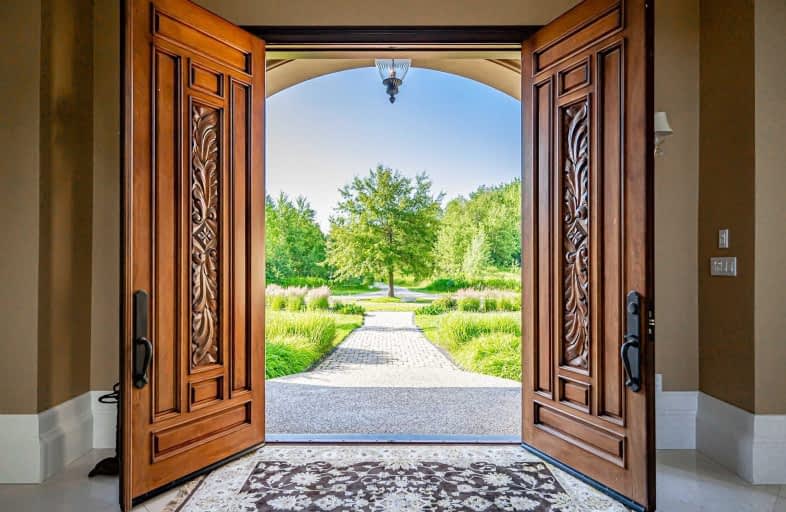Sold on Aug 16, 2021
Note: Property is not currently for sale or for rent.

-
Type: Detached
-
Style: 2-Storey
-
Size: 5000 sqft
-
Lot Size: 1320 x 0 Feet
-
Age: 6-15 years
-
Taxes: $26,600 per year
-
Days on Site: 33 Days
-
Added: Jul 13, 2021 (1 month on market)
-
Updated:
-
Last Checked: 3 months ago
-
MLS®#: X5308302
-
Listed By: Harvey kalles real estate ltd., brokerage
Luxurious 13,000 Sq Ft Residence Across 3 Levels With Inground Pool In Prime Puslinch, Your Oasis Awaits! Mill Creek (Freshwater Filled With Trout) Runs Through Your Private 90 Acre Land Filled With Virgin Forests, Wildlife And Much More. Incredible Home Features: Geothermal Hvac Heating Cooling System, Muskoka Four Seasons Sunroom, Elevator, 5+1 Bedrooms, 7 Bathrooms, Chefs Kitchen Open To Great Room, Multiple Balcony Walkouts And More! Rarely Available!!!
Extras
Many Potential Land Uses To Maximize The 90 Acres Of Land, Largely Forested And Exceptional Value. Hicks Pette Designed Home, Move In Condition Built New In 2007. Offers Greatly Reviewed On August 2, 2021.
Property Details
Facts for 6671 Concession 1 Road, Cambridge
Status
Days on Market: 33
Last Status: Sold
Sold Date: Aug 16, 2021
Closed Date: Oct 15, 2021
Expiry Date: Sep 30, 2021
Sold Price: $4,060,000
Unavailable Date: Aug 16, 2021
Input Date: Jul 15, 2021
Prior LSC: Listing with no contract changes
Property
Status: Sale
Property Type: Detached
Style: 2-Storey
Size (sq ft): 5000
Age: 6-15
Area: Cambridge
Availability Date: 60 / Tbd
Assessment Year: 2021
Inside
Bedrooms: 5
Bedrooms Plus: 1
Bathrooms: 7
Kitchens: 1
Rooms: 15
Den/Family Room: Yes
Air Conditioning: Central Air
Fireplace: Yes
Laundry Level: Upper
Central Vacuum: Y
Washrooms: 7
Building
Basement: Full
Basement 2: Part Fin
Heat Type: Forced Air
Heat Source: Propane
Exterior: Brick
Exterior: Concrete
Elevator: Y
Water Supply Type: Drilled Well
Water Supply: Well
Special Designation: Unknown
Other Structures: Garden Shed
Other Structures: Workshop
Parking
Driveway: Private
Garage Spaces: 6
Garage Type: Attached
Covered Parking Spaces: 20
Total Parking Spaces: 26
Fees
Tax Year: 2021
Tax Legal Description: Pt Lot 8, Concession Gore , Township Of Puslinch
Taxes: $26,600
Highlights
Feature: Grnbelt/Cons
Feature: Part Cleared
Feature: Ravine
Feature: River/Stream
Feature: Waterfront
Feature: Wooded/Treed
Land
Cross Street: Puslinch Lake / Town
Municipality District: Cambridge
Fronting On: South
Parcel Number: 712070374
Pool: Inground
Sewer: Septic
Lot Frontage: 1320 Feet
Lot Irregularities: 90+ Acres
Acres: 50-99.99
Zoning: Residential / Mi
Farm: Tree
Waterfront: Direct
Water Body Name: Mill
Water Body Type: Creek
Access To Property: Other
Access To Property: Water Only
Shoreline: Gravel
Shoreline: Mixed
Shoreline Allowance: Owned
Rural Services: Cable
Rural Services: Electrical
Rural Services: Internet High Spd
Rural Services: Natural Gas
Additional Media
- Virtual Tour: https://www.puslinch.com/mls-home
Rooms
Room details for 6671 Concession 1 Road, Cambridge
| Type | Dimensions | Description |
|---|---|---|
| Great Rm Main | 4.61 x 11.36 | 2 Pc Bath, Scarlet Ohara Stairs, Gas Fireplace |
| Breakfast Main | 4.00 x 3.09 | O/Looks Backyard, Hardwood Floor |
| Family Main | 8.38 x 6.37 | O/Looks Pool, Hardwood Floor, Gas Fireplace |
| Kitchen Main | 5.23 x 6.37 | Family Size Kitchen, Hardwood Floor, Eat-In Kitchen |
| Dining Main | 9.06 x 7.49 | 2 Pc Bath, Separate Rm, Vaulted Ceiling |
| Sunroom Main | 5.45 x 4.59 | W/O To Pool, Tile Floor, Gas Fireplace |
| Br 2nd | 5.00 x 7.35 | 5 Pc Bath, Hardwood Floor, W/I Closet |
| Br 2nd | 8.76 x 5.38 | 5 Pc Bath, Hardwood Floor, W/I Closet |
| Master 2nd | 4.70 x 7.10 | 5 Pc Ensuite, W/I Closet, Gas Fireplace |
| Br 2nd | 7.00 x 6.90 | 5 Pc Ensuite, Hardwood Floor, Elevator |
| Br 2nd | 4.90 x 4.42 | W/O To Balcony, Hardwood Floor |
| Br 2nd | 3.30 x 4.10 | W/O To Balcony, Hardwood Floor |
| XXXXXXXX | XXX XX, XXXX |
XXXX XXX XXXX |
$X,XXX,XXX |
| XXX XX, XXXX |
XXXXXX XXX XXXX |
$X,XXX,XXX |
| XXXXXXXX XXXX | XXX XX, XXXX | $4,060,000 XXX XXXX |
| XXXXXXXX XXXXXX | XXX XX, XXXX | $3,800,000 XXX XXXX |

St Margaret Catholic Elementary School
Elementary: CatholicSt Elizabeth Catholic Elementary School
Elementary: CatholicSaginaw Public School
Elementary: PublicWoodland Park Public School
Elementary: PublicSt. Teresa of Calcutta Catholic Elementary School
Elementary: CatholicClemens Mill Public School
Elementary: PublicBishop Macdonell Catholic Secondary School
Secondary: CatholicGlenview Park Secondary School
Secondary: PublicGalt Collegiate and Vocational Institute
Secondary: PublicMonsignor Doyle Catholic Secondary School
Secondary: CatholicJacob Hespeler Secondary School
Secondary: PublicSt Benedict Catholic Secondary School
Secondary: Catholic

