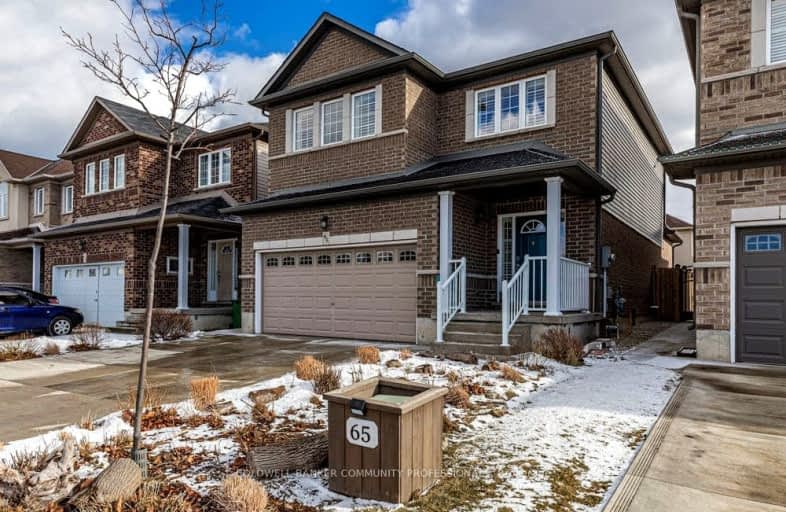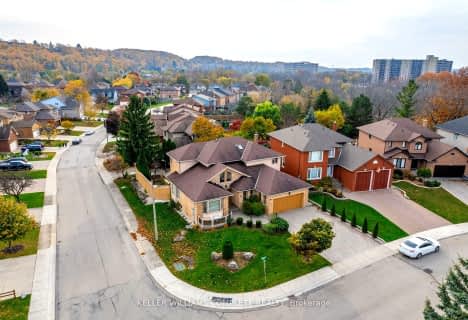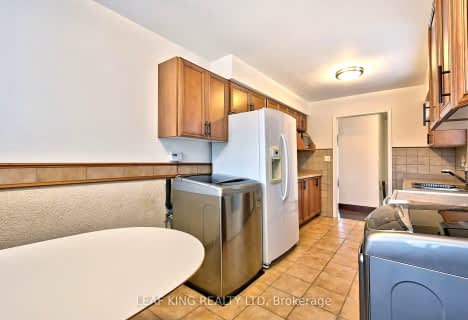Somewhat Walkable
- Some errands can be accomplished on foot.
Good Transit
- Some errands can be accomplished by public transportation.
Bikeable
- Some errands can be accomplished on bike.

Sir Isaac Brock Junior Public School
Elementary: PublicGreen Acres School
Elementary: PublicGlen Echo Junior Public School
Elementary: PublicGlen Brae Middle School
Elementary: PublicSt. David Catholic Elementary School
Elementary: CatholicHillcrest Elementary Public School
Elementary: PublicDelta Secondary School
Secondary: PublicGlendale Secondary School
Secondary: PublicSir Winston Churchill Secondary School
Secondary: PublicSherwood Secondary School
Secondary: PublicSaltfleet High School
Secondary: PublicCardinal Newman Catholic Secondary School
Secondary: Catholic-
Red Hill Bowl
Hamilton ON 1.64km -
Mahoney Park
Mahony Ave, Hamilton ON 1.83km -
Andrew Warburton Memorial Park
Cope St, Hamilton ON 2.65km
-
CoinFlip Bitcoin ATM
561 Queenston Rd, Hamilton ON L8K 1J7 0.49km -
BMO Bank of Montreal
816 Queenston Rd, Stoney Creek ON L8G 1A9 1.05km -
RBC Royal Bank
Lawrence Rd, Hamilton ON 1.95km






















