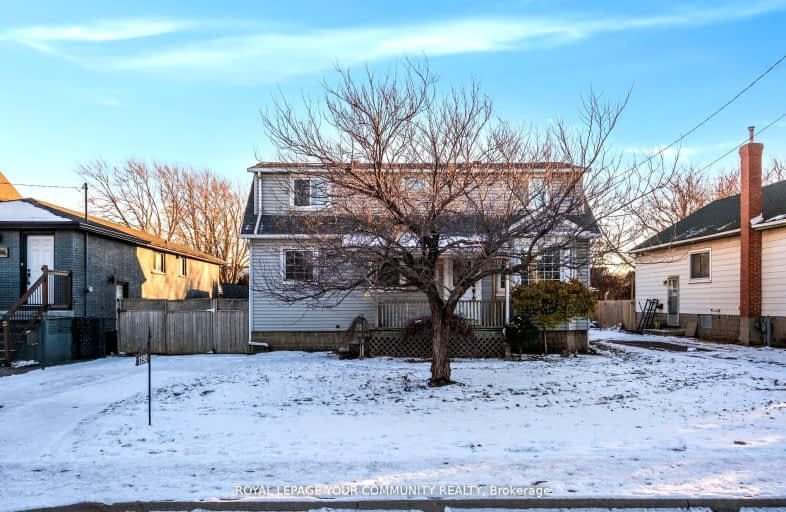Car-Dependent
- Most errands require a car.
36
/100
Some Transit
- Most errands require a car.
37
/100
Somewhat Bikeable
- Most errands require a car.
46
/100

Parkdale School
Elementary: Public
2.16 km
Glen Echo Junior Public School
Elementary: Public
3.47 km
Glen Brae Middle School
Elementary: Public
3.26 km
St. Eugene Catholic Elementary School
Elementary: Catholic
2.95 km
W H Ballard Public School
Elementary: Public
2.78 km
Hillcrest Elementary Public School
Elementary: Public
1.95 km
ÉSAC Mère-Teresa
Secondary: Catholic
6.39 km
Delta Secondary School
Secondary: Public
3.54 km
Glendale Secondary School
Secondary: Public
3.55 km
Sir Winston Churchill Secondary School
Secondary: Public
2.64 km
Sherwood Secondary School
Secondary: Public
5.00 km
Cardinal Newman Catholic Secondary School
Secondary: Catholic
4.66 km
-
Andrew Warburton Memorial Park
Cope St, Hamilton ON 2.46km -
Red Hill Bowl
Hamilton ON 3.37km -
Mountain Brow Park
6.27km
-
CIBC
1273 Barton St E (Kenilworth Ave. N.), Hamilton ON L8H 2V4 2.68km -
CIBC
75 Centennial Pky N, Stoney Creek ON L8E 2P2 3.03km -
TD Bank Financial Group
800 Queenston Rd, Stoney Creek ON L8G 1A7 3.31km





