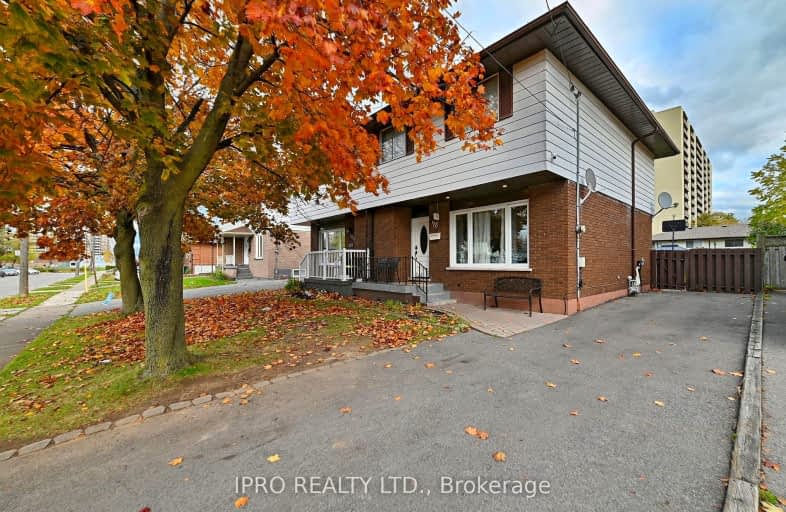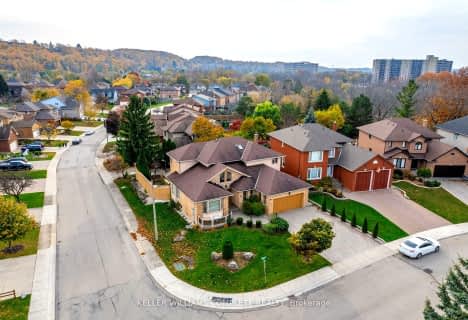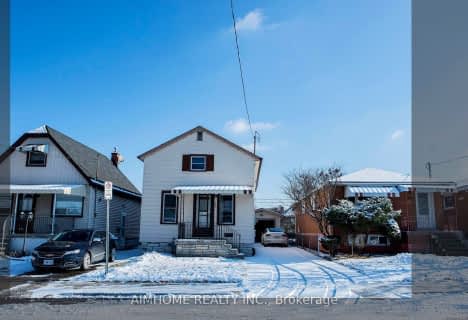Very Walkable
- Most errands can be accomplished on foot.
Good Transit
- Some errands can be accomplished by public transportation.
Bikeable
- Some errands can be accomplished on bike.

Sir Isaac Brock Junior Public School
Elementary: PublicCollegiate Avenue School
Elementary: PublicGreen Acres School
Elementary: PublicSt. Agnes Catholic Elementary School
Elementary: CatholicSt. David Catholic Elementary School
Elementary: CatholicLake Avenue Public School
Elementary: PublicDelta Secondary School
Secondary: PublicGlendale Secondary School
Secondary: PublicSir Winston Churchill Secondary School
Secondary: PublicOrchard Park Secondary School
Secondary: PublicSaltfleet High School
Secondary: PublicCardinal Newman Catholic Secondary School
Secondary: Catholic-
Domiziano Cafe
40 Centennial Pkwy N, Unit 3, Hamilton, ON L8E 1H6 0.45km -
Chuck's Roadhouse
140 Centennial Parkway N, Hamilton, ON L8E 0.47km -
Jack Astor's Bar And Grill
75 Centennial Parkway North, Hamilton, ON L8E 2P2 0.55km
-
Coffee Culture
140 Centennial Parkway N, Hamilton, ON L8E 1H9 0.47km -
Starbucks
90 Highway 8, Stoney Creek, ON L8G 4H3 1km -
Tim Hortons
315 Centennial Parkway North, Hamilton, ON L8E 2X3 1.04km
-
Orangetheory Fitness East Gate Square
75 Centennial Parkway North, Hamilton, ON L8E 2P2 0.51km -
GoodLife Fitness
2425 Barton St E, Hamilton, ON L8E 2W7 0.89km -
GoodLife Fitness
640 Queenston Rd, Hamilton, ON L8K 1K2 1.47km
-
Shoppers Drug Mart
140 Highway 8, Unit 1 & 2, Stoney Creek, ON L8G 1C2 1.25km -
Shoppers Drug Mart
1183 Barton Street E, The Centre Mall, Hamilton, ON L8H 2V4 4.96km -
Shoppers Drug Mart
963 Fennell Ave E, Hamilton, ON L8T 1R1 6.53km
-
Wok Around
25 Delawana Drive, Hamilton, ON L8E 1G3 0.42km -
Coffee Culture
140 Centennial Parkway N, Hamilton, ON L8E 1H9 0.47km -
Pizza Bell
4-96 Centennial Parkway N, Hamilton, ON L8E 1H7 0.4km
-
SmartCentres
200 Centennial Parkway, Stoney Creek, ON L8E 4A1 0.59km -
Parkway Plaza
200 Centennial Parkway N, Hamilton, ON L8E 4A1 0.59km -
Eastgate Square
75 Centennial Parkway N, Stoney Creek, ON L8E 2P2 0.64km
-
Big Bear Food Mart-Centennial
160 Centennial Pky N, Hamilton, ON L8E 1H9 0.46km -
Food Basics
2500 Barton Street E, Hamilton, ON L8E 4A2 0.5km -
Fortino's Supermarkets
75 Centennial Parkway N, Hamilton, ON L8E 2P2 0.64km
-
LCBO
1149 Barton Street E, Hamilton, ON L8H 2V2 5.12km -
The Beer Store
396 Elizabeth St, Burlington, ON L7R 2L6 11.01km -
Liquor Control Board of Ontario
233 Dundurn Street S, Hamilton, ON L8P 4K8 11.13km
-
Petro Canada
817 Queenston Road, Stoney Creek, ON L8G 1B1 0.52km -
Esso
2471 Barton Street E, Hamilton, ON L8E 2X1 0.77km -
777
2732 Barton Street E, Hamilton, ON L8E 4M6 1.04km
-
Starlite Drive In Theatre
59 Green Mountain Road E, Stoney Creek, ON L8J 2W3 3.49km -
Cineplex Cinemas Hamilton Mountain
795 Paramount Dr, Hamilton, ON L8J 0B4 5.98km -
Playhouse
177 Sherman Avenue N, Hamilton, ON L8L 6M8 7.04km
-
Hamilton Public Library
100 Mohawk Road W, Hamilton, ON L9C 1W1 10.47km -
Burlington Public Library
2331 New Street, Burlington, ON L7R 1J4 11.93km -
Hamilton Public Library
955 King Street W, Hamilton, ON L8S 1K9 12.35km
-
St Peter's Hospital
88 Maplewood Avenue, Hamilton, ON L8M 1W9 6.63km -
Juravinski Hospital
711 Concession Street, Hamilton, ON L8V 5C2 7.16km -
Juravinski Cancer Centre
699 Concession Street, Hamilton, ON L8V 5C2 7.3km
-
Andrew Warburton Memorial Park
Cope St, Hamilton ON 3.97km -
FH Sherman Recreation Park
Stoney Creek ON 4.11km -
Beachway Park
Beach Rd, Burlington ON 6.12km
-
CoinFlip Bitcoin ATM
46 King St W, Stoney Creek ON L8G 1H8 1.39km -
TD Bank Financial Group
267 Hwy 8, Stoney Creek ON L8G 1E4 2.14km -
TD Canada Trust ATM
267 Hwy 8, Stoney Creek ON L8G 1E4 2.15km
















