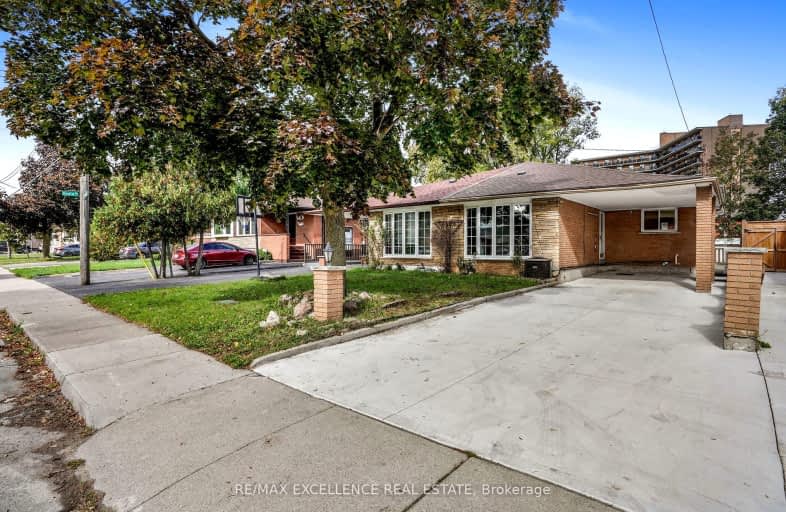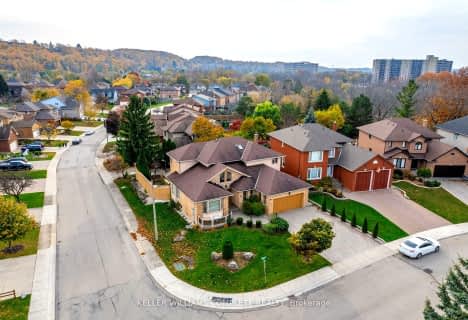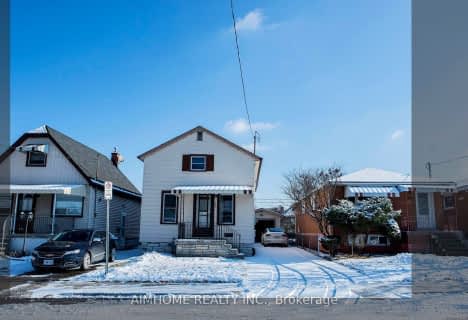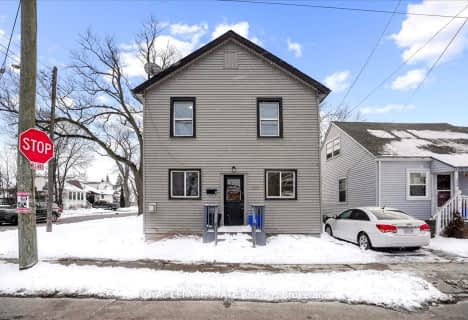Very Walkable
- Most errands can be accomplished on foot.
Good Transit
- Some errands can be accomplished by public transportation.
Bikeable
- Some errands can be accomplished on bike.

Sir Isaac Brock Junior Public School
Elementary: PublicCollegiate Avenue School
Elementary: PublicGreen Acres School
Elementary: PublicSt. Agnes Catholic Elementary School
Elementary: CatholicSt. David Catholic Elementary School
Elementary: CatholicLake Avenue Public School
Elementary: PublicDelta Secondary School
Secondary: PublicGlendale Secondary School
Secondary: PublicSir Winston Churchill Secondary School
Secondary: PublicOrchard Park Secondary School
Secondary: PublicSaltfleet High School
Secondary: PublicCardinal Newman Catholic Secondary School
Secondary: Catholic-
Chuck's Roadhouse
140 Centennial Parkway N, Hamilton, ON L8E 0.26km -
Jack Astor's Bar And Grill
75 Centennial Parkway North, Hamilton, ON L8E 2P2 0.32km -
Domiziano Cafe
40 Centennial Pkwy N, Unit 3, Hamilton, ON L8E 1H6 0.32km
-
Coffee Culture
140 Centennial Parkway N, Hamilton, ON L8E 1H9 0.24km -
Tim Hortons
315 Centennial Parkway North, Hamilton, ON L8E 2X3 0.91km -
McDonald's
674 Queenston Road, Hamilton, ON L8G 1A3 1.07km
-
Orangetheory Fitness East Gate Square
75 Centennial Parkway North, Hamilton, ON L8E 2P2 0.3km -
GoodLife Fitness
2425 Barton St E, Hamilton, ON L8E 2W7 0.7km -
GoodLife Fitness
640 Queenston Rd, Hamilton, ON L8K 1K2 1.27km
-
Shoppers Drug Mart
140 Highway 8, Unit 1 & 2, Stoney Creek, ON L8G 1C2 1.49km -
Shoppers Drug Mart
1183 Barton Street E, The Centre Mall, Hamilton, ON L8H 2V4 4.72km -
Shoppers Drug Mart
963 Fennell Ave E, Hamilton, ON L8T 1R1 6.32km
-
Wok Around
25 Delawana Drive, Hamilton, ON L8E 1G3 0.18km -
Pizza Bell
4-96 Centennial Parkway N, Hamilton, ON L8E 1H7 0.16km -
Taj Restaurant
96 Centennial Pky N, Hamilton, ON L8E 1H7 0.16km
-
SmartCentres
200 Centennial Parkway, Stoney Creek, ON L8E 4A1 0.43km -
Eastgate Square
75 Centennial Parkway N, Stoney Creek, ON L8E 2P2 0.42km -
Parkway Plaza
200 Centennial Parkway N, Hamilton, ON L8E 4A1 0.46km
-
Big Bear Food Mart-Centennial
160 Centennial Pky N, Hamilton, ON L8E 1H9 0.28km -
Food Basics
2500 Barton Street E, Hamilton, ON L8E 4A2 0.4km -
Fortino's Supermarkets
75 Centennial Parkway N, Hamilton, ON L8E 2P2 0.42km
-
LCBO
1149 Barton Street E, Hamilton, ON L8H 2V2 4.87km -
The Beer Store
396 Elizabeth St, Burlington, ON L7R 2L6 10.84km -
Liquor Control Board of Ontario
233 Dundurn Street S, Hamilton, ON L8P 4K8 10.89km
-
Petro Canada
817 Queenston Road, Stoney Creek, ON L8G 1B1 0.42km -
Esso
2471 Barton Street E, Hamilton, ON L8E 2X1 0.63km -
Canadian Tire
692 Queenston Road, Hamilton, ON L8G 1A3 0.98km
-
Starlite Drive In Theatre
59 Green Mountain Road E, Stoney Creek, ON L8J 2W3 3.6km -
Cineplex Cinemas Hamilton Mountain
795 Paramount Dr, Hamilton, ON L8J 0B4 5.91km -
Playhouse
177 Sherman Avenue N, Hamilton, ON L8L 6M8 6.79km
-
Hamilton Public Library
100 Mohawk Road W, Hamilton, ON L9C 1W1 10.26km -
Burlington Public Library
2331 New Street, Burlington, ON L7R 1J4 11.77km -
Hamilton Public Library
955 King Street W, Hamilton, ON L8S 1K9 12.11km
-
St Peter's Hospital
88 Maplewood Avenue, Hamilton, ON L8M 1W9 6.4km -
Juravinski Hospital
711 Concession Street, Hamilton, ON L8V 5C2 6.94km -
Juravinski Cancer Centre
699 Concession Street, Hamilton, ON L8V 5C2 7.07km
-
Ernie Seager Parkette
Hamilton ON 2.57km -
Edgelake Park
Stoney Creek ON 2.76km -
Heritage Green Leash Free Dog Park
Stoney Creek ON 4.17km
-
CIBC
75 Centennial Pky N, Stoney Creek ON L8E 2P2 0.44km -
TD Bank Financial Group
Parkway Plaza 2500, Hamilton ON L8E 3S1 0.58km -
Scotiabank
276 Barton St, Stoney Creek ON L8E 2K6 2.51km




















