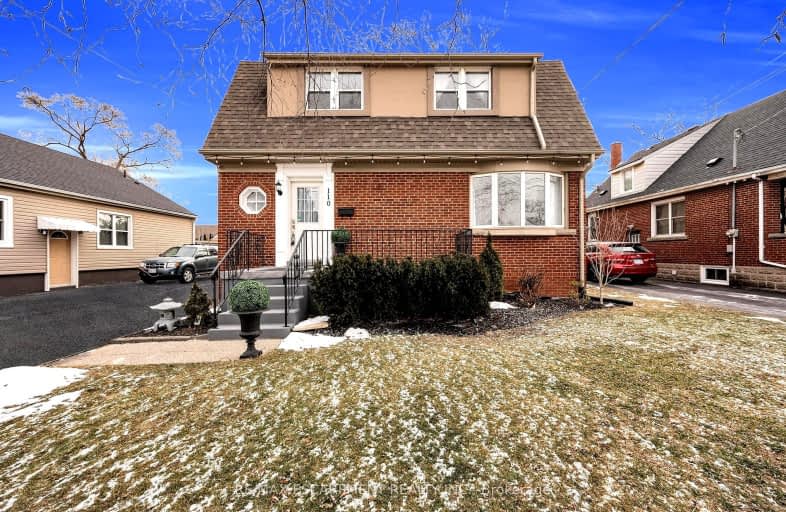Very Walkable
- Most errands can be accomplished on foot.
Good Transit
- Some errands can be accomplished by public transportation.
Bikeable
- Some errands can be accomplished on bike.

R L Hyslop Elementary School
Elementary: PublicCollegiate Avenue School
Elementary: PublicGreen Acres School
Elementary: PublicSt. Agnes Catholic Elementary School
Elementary: CatholicSt. David Catholic Elementary School
Elementary: CatholicLake Avenue Public School
Elementary: PublicDelta Secondary School
Secondary: PublicGlendale Secondary School
Secondary: PublicSir Winston Churchill Secondary School
Secondary: PublicOrchard Park Secondary School
Secondary: PublicSaltfleet High School
Secondary: PublicCardinal Newman Catholic Secondary School
Secondary: Catholic-
Hopkins Park
Stoney Creek ON L8G 2J3 0.68km -
Red Hill Bowl
Hamilton ON 2.86km -
Globe Leash Free Dog Park
Brampton St, Hamilton ON L8H 6V5 2.97km
-
Gic Advantage Plus
10 2nd St N, Stoney Creek ON L8G 1Y6 0.77km -
CoinFlip Bitcoin ATM
46 King St W, Stoney Creek ON L8G 1H8 0.85km -
Localcoin Bitcoin ATM - Hasty Market
44 King St E, Stoney Creek ON L8G 1K1 0.97km
- 3 bath
- 4 bed
20 Queen Mary Boulevard, Hamilton, Ontario • L8J 0M4 • Stoney Creek Mountain
- 3 bath
- 4 bed
- 2500 sqft
48 Prestwick Street, Hamilton, Ontario • L8J 0K6 • Stoney Creek Mountain













