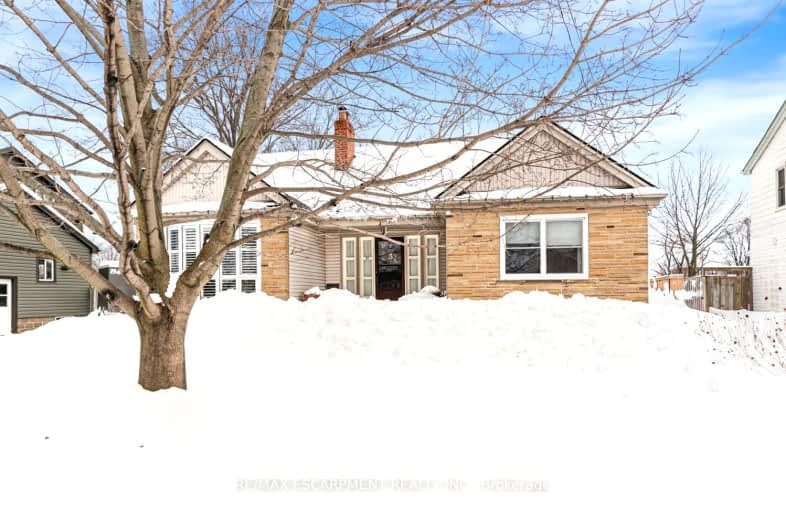Somewhat Walkable
- Some errands can be accomplished on foot.
Some Transit
- Most errands require a car.
Somewhat Bikeable
- Most errands require a car.

Eastdale Public School
Elementary: PublicSt. Martin of Tours Catholic Elementary School
Elementary: CatholicSt. Agnes Catholic Elementary School
Elementary: CatholicMountain View Public School
Elementary: PublicSt. Francis Xavier Catholic Elementary School
Elementary: CatholicMemorial Public School
Elementary: PublicDelta Secondary School
Secondary: PublicGlendale Secondary School
Secondary: PublicSir Winston Churchill Secondary School
Secondary: PublicOrchard Park Secondary School
Secondary: PublicSaltfleet High School
Secondary: PublicCardinal Newman Catholic Secondary School
Secondary: Catholic-
FH Sherman Recreation Park
Stoney Creek ON 3.71km -
Red Hill Bowl
Hamilton ON 4.69km -
Seabreeze Park
5.26km
-
Scotiabank
155 Green Rd, Hamilton ON L8G 3X2 0.35km -
TD Bank Financial Group
330 Grays Rd, Hamilton ON L8E 2Z2 1.09km -
CIBC
393 Barton St, Stoney Creek ON L8E 2L2 1.24km















