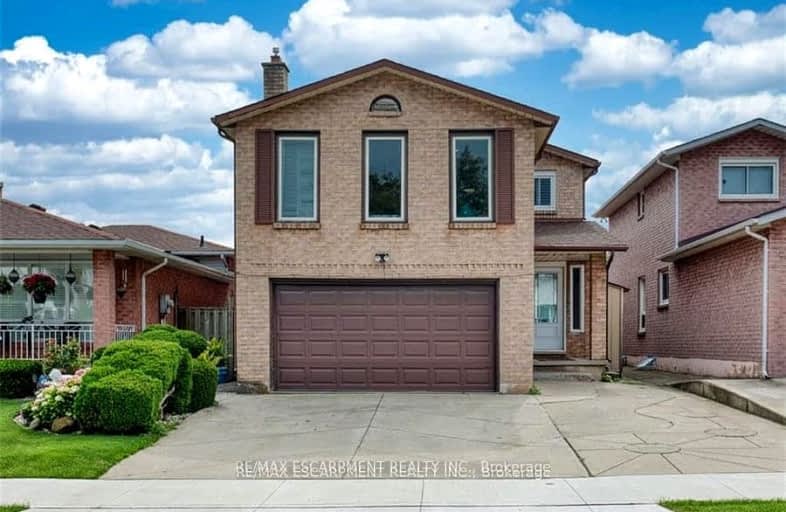Somewhat Walkable
- Some errands can be accomplished on foot.
61
/100
Some Transit
- Most errands require a car.
36
/100
Bikeable
- Some errands can be accomplished on bike.
55
/100

Eastdale Public School
Elementary: Public
1.86 km
St. Clare of Assisi Catholic Elementary School
Elementary: Catholic
0.41 km
Our Lady of Peace Catholic Elementary School
Elementary: Catholic
0.67 km
Mountain View Public School
Elementary: Public
1.55 km
St. Francis Xavier Catholic Elementary School
Elementary: Catholic
1.27 km
Memorial Public School
Elementary: Public
0.89 km
Delta Secondary School
Secondary: Public
8.27 km
Glendale Secondary School
Secondary: Public
5.20 km
Sir Winston Churchill Secondary School
Secondary: Public
6.70 km
Orchard Park Secondary School
Secondary: Public
0.43 km
Saltfleet High School
Secondary: Public
6.29 km
Cardinal Newman Catholic Secondary School
Secondary: Catholic
2.35 km
-
Seabreeze Park
3.97km -
Red Hill Bowl
Hamilton ON 6.19km -
Maplewood Park
Second Rd W, Stoney Creek ON 6.98km
-
BMO Bank of Montreal
328 Arvin Ave, Stoney Creek ON L8E 2M4 1.54km -
TD Bank Financial Group
Parkway Plaza 2500, Hamilton ON L8E 3S1 4.07km -
TD Canada Trust ATM
2285 Rymal Rd E, Stoney Creek ON L8J 2V8 6.95km


