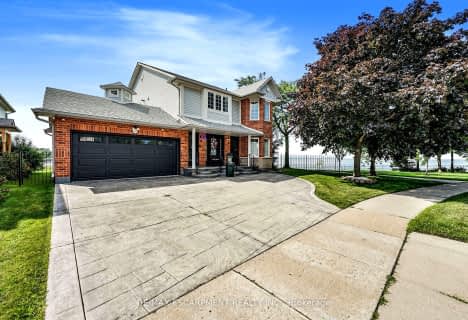Car-Dependent
- Almost all errands require a car.
Some Transit
- Most errands require a car.
Somewhat Bikeable
- Most errands require a car.

Eastdale Public School
Elementary: PublicSt. Clare of Assisi Catholic Elementary School
Elementary: CatholicOur Lady of Peace Catholic Elementary School
Elementary: CatholicMountain View Public School
Elementary: PublicSt. Francis Xavier Catholic Elementary School
Elementary: CatholicMemorial Public School
Elementary: PublicDelta Secondary School
Secondary: PublicGlendale Secondary School
Secondary: PublicSir Winston Churchill Secondary School
Secondary: PublicOrchard Park Secondary School
Secondary: PublicSaltfleet High School
Secondary: PublicCardinal Newman Catholic Secondary School
Secondary: Catholic-
Ernie Seager Parkette
Hamilton ON 2.72km -
Winona Park
1328 Barton St E, Stoney Creek ON L8H 2W3 5.38km -
Andrew Warburton Memorial Park
Cope St, Hamilton ON 8.07km
-
CIBC
393 Barton St, Stoney Creek ON L8E 2L2 1.55km -
TD Canada Trust Branch and ATM
267 Hwy 8, Stoney Creek ON L8G 1E4 2.89km -
Intesa Bci Canada
95 Hwy 8, Stoney Creek ON L8G 1C1 3.53km











