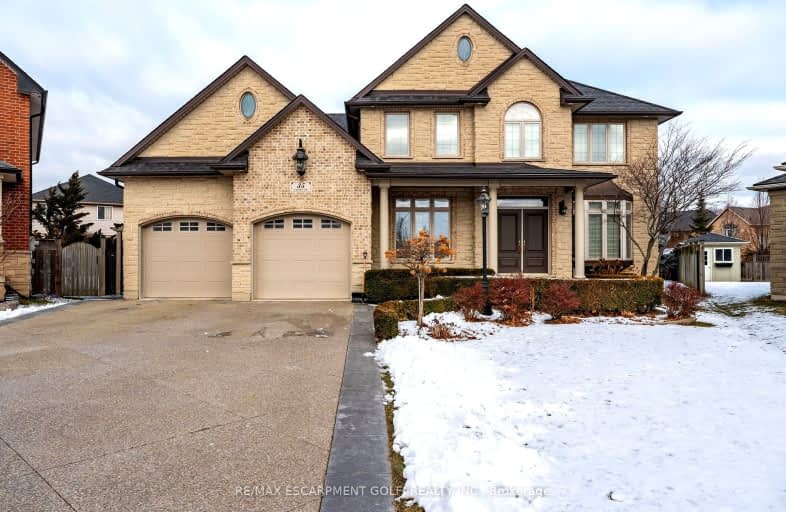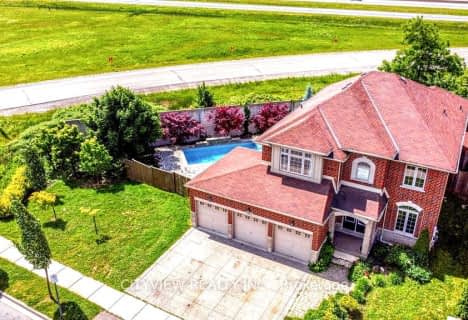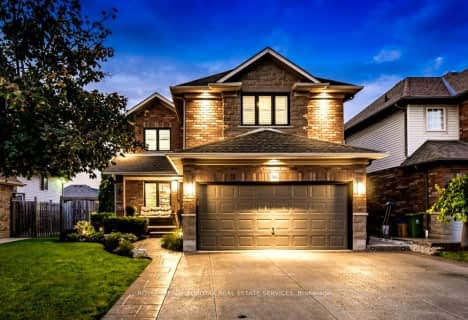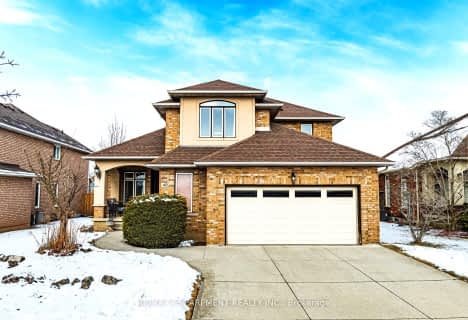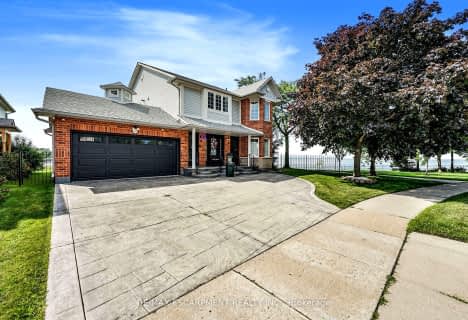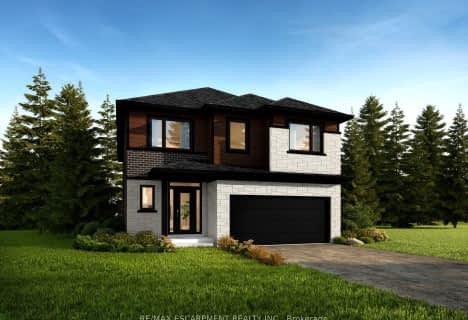Car-Dependent
- Almost all errands require a car.
No Nearby Transit
- Almost all errands require a car.
Somewhat Bikeable
- Most errands require a car.

St. Clare of Assisi Catholic Elementary School
Elementary: CatholicOur Lady of Peace Catholic Elementary School
Elementary: CatholicImmaculate Heart of Mary Catholic Elementary School
Elementary: CatholicMountain View Public School
Elementary: PublicSt. Gabriel Catholic Elementary School
Elementary: CatholicWinona Elementary Elementary School
Elementary: PublicGrimsby Secondary School
Secondary: PublicGlendale Secondary School
Secondary: PublicOrchard Park Secondary School
Secondary: PublicBlessed Trinity Catholic Secondary School
Secondary: CatholicSaltfleet High School
Secondary: PublicCardinal Newman Catholic Secondary School
Secondary: Catholic-
Van Wagner's Dog Beach
6.06km -
Globe-Trans
Ontario 8.6km -
Murray Street Park
Murray St (Lakeside Drive), Grimsby ON 9.26km
-
CIBC
5869 Hwy 7, Woodbridge ON P0P 1M0 2.14km -
RBC Royal Bank
1282 Hwy No, Stoney Creek ON L8E 5K3 2.85km -
CIBC
393 Barton St, Stoney Creek ON L8E 2L2 3.89km
