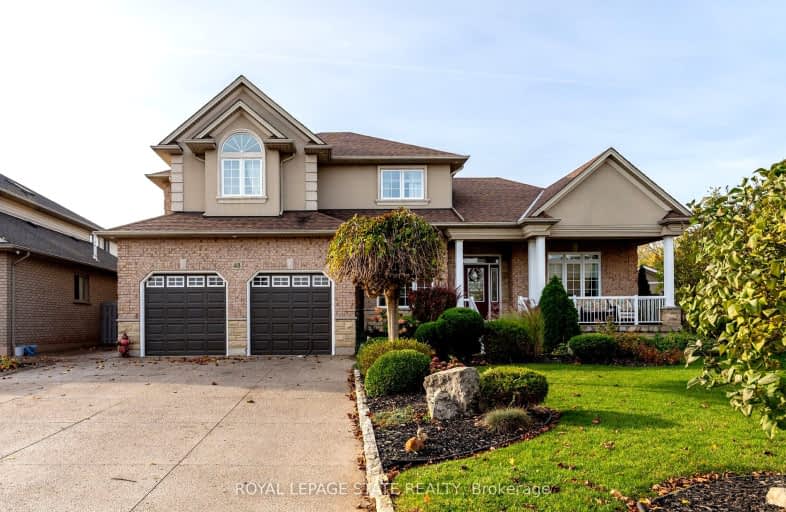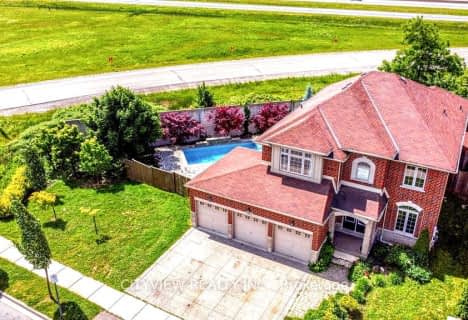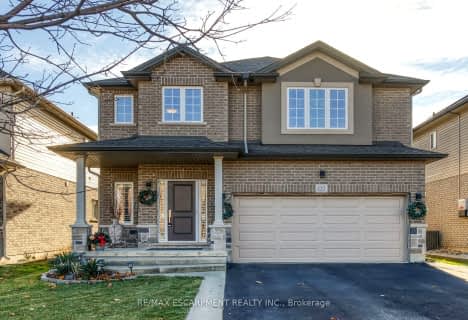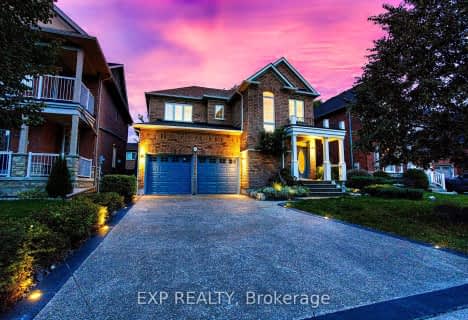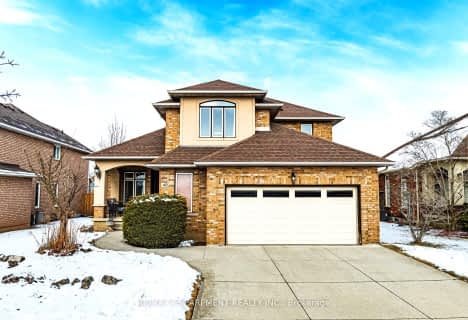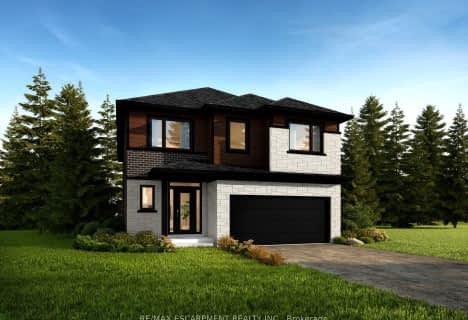Car-Dependent
- Most errands require a car.
No Nearby Transit
- Almost all errands require a car.
Somewhat Bikeable
- Most errands require a car.

St. Clare of Assisi Catholic Elementary School
Elementary: CatholicOur Lady of Peace Catholic Elementary School
Elementary: CatholicImmaculate Heart of Mary Catholic Elementary School
Elementary: CatholicSmith Public School
Elementary: PublicSt. Gabriel Catholic Elementary School
Elementary: CatholicWinona Elementary Elementary School
Elementary: PublicGrimsby Secondary School
Secondary: PublicGlendale Secondary School
Secondary: PublicOrchard Park Secondary School
Secondary: PublicBlessed Trinity Catholic Secondary School
Secondary: CatholicSaltfleet High School
Secondary: PublicCardinal Newman Catholic Secondary School
Secondary: Catholic-
Dewitt Park
Glenashton Dr, Stoney Creek ON 5.05km -
Coronation Park
Grimsby ON 7.42km -
Nelles Beach Park
Grimsby ON 9.15km
-
RBC Royal Bank
1282 Hwy No, Stoney Creek ON L8E 5K3 0.36km -
President's Choice Financial Pavilion and ATM
361 S Service Rd, Grimsby ON L3M 4E8 4.84km -
CIBC
393 Barton St, Stoney Creek ON L8E 2L2 5.72km
- 4 bath
- 4 bed
- 2500 sqft
30 Sidare Court, Grimsby, Ontario • L3M 4E8 • 540 - Grimsby Beach
