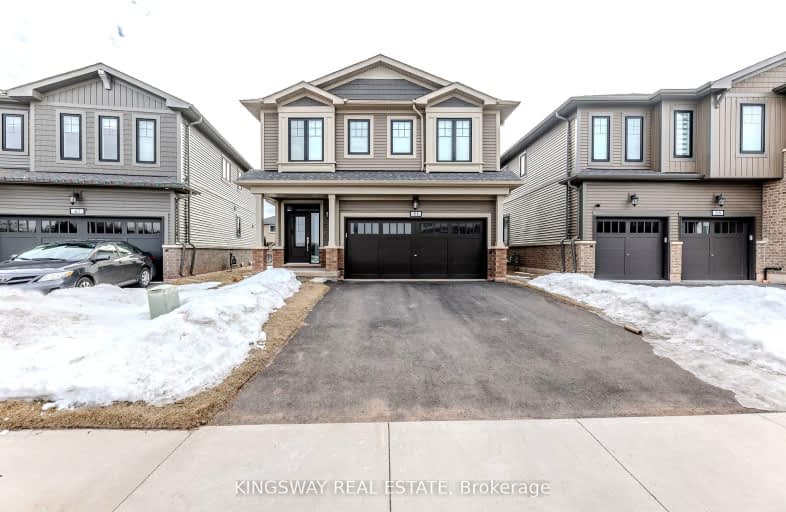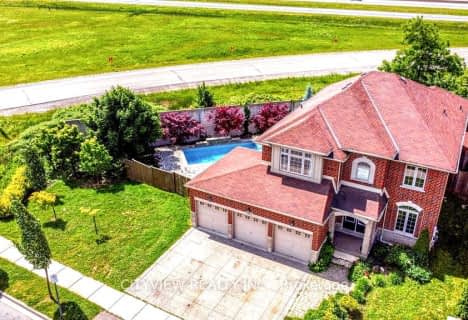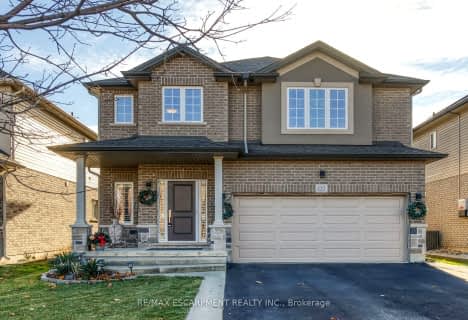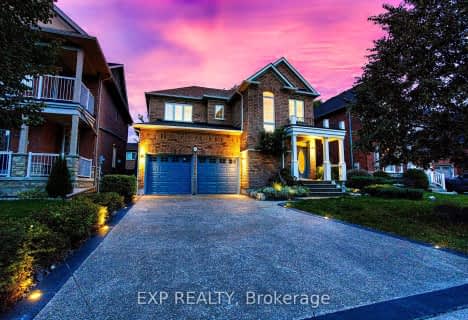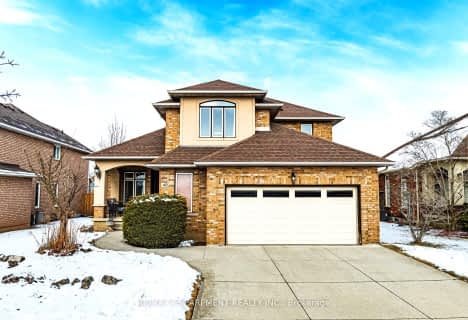Car-Dependent
- Most errands require a car.
No Nearby Transit
- Almost all errands require a car.
Somewhat Bikeable
- Most errands require a car.

St. Clare of Assisi Catholic Elementary School
Elementary: CatholicOur Lady of Peace Catholic Elementary School
Elementary: CatholicImmaculate Heart of Mary Catholic Elementary School
Elementary: CatholicSmith Public School
Elementary: PublicSt. Gabriel Catholic Elementary School
Elementary: CatholicWinona Elementary Elementary School
Elementary: PublicGrimsby Secondary School
Secondary: PublicGlendale Secondary School
Secondary: PublicOrchard Park Secondary School
Secondary: PublicBlessed Trinity Catholic Secondary School
Secondary: CatholicSaltfleet High School
Secondary: PublicCardinal Newman Catholic Secondary School
Secondary: Catholic-
Winona Park
1328 Barton St E, Stoney Creek ON L8H 2W3 0.75km -
Dewitt Park
Glenashton Dr, Stoney Creek ON 4.98km -
Murray Street Park
Murray St (Lakeside Drive), Grimsby ON 7.57km
-
President's Choice Financial ATM
369 Hwy 8, Stoney Creek ON L8G 1E7 5.81km -
CIBC
27 Main St W, Grimsby ON L3M 1R3 7.77km -
Scotiabank
686 Queenston Rd (at Nash Rd S), Hamilton ON L8G 1A3 9.88km
- 4 bath
- 4 bed
- 2500 sqft
30 Sidare Court, Grimsby, Ontario • L3M 4E8 • 540 - Grimsby Beach
