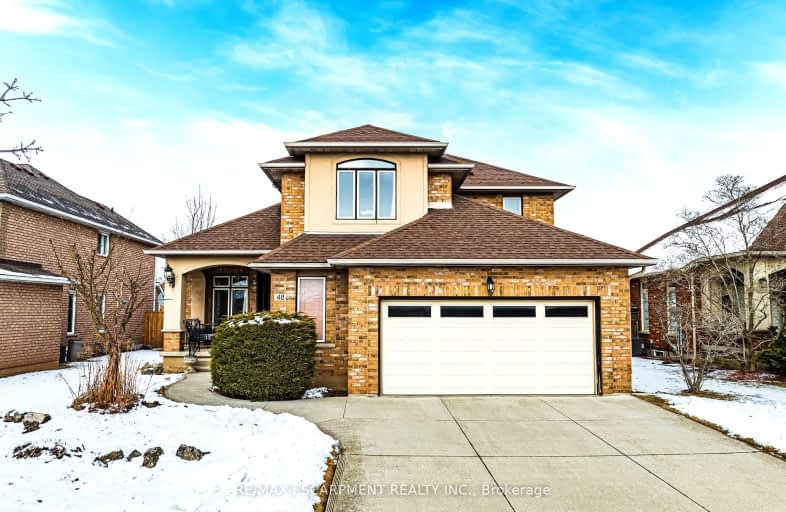
Video Tour
Car-Dependent
- Most errands require a car.
25
/100
No Nearby Transit
- Almost all errands require a car.
0
/100
Somewhat Bikeable
- Most errands require a car.
30
/100

St. Clare of Assisi Catholic Elementary School
Elementary: Catholic
5.51 km
Our Lady of Peace Catholic Elementary School
Elementary: Catholic
5.03 km
Immaculate Heart of Mary Catholic Elementary School
Elementary: Catholic
3.10 km
Smith Public School
Elementary: Public
3.19 km
St. Gabriel Catholic Elementary School
Elementary: Catholic
1.15 km
Winona Elementary Elementary School
Elementary: Public
1.22 km
Grimsby Secondary School
Secondary: Public
6.95 km
Glendale Secondary School
Secondary: Public
10.74 km
Orchard Park Secondary School
Secondary: Public
5.17 km
Blessed Trinity Catholic Secondary School
Secondary: Catholic
6.06 km
Saltfleet High School
Secondary: Public
11.38 km
Cardinal Newman Catholic Secondary School
Secondary: Catholic
7.91 km
-
Van Wagner's Dog Beach
8.13km -
Globe-Trans
Ontario 10.66km -
Greenhill Park
589 Greenhill Ave, Hamilton ON L8K 6H1 11.42km
-
RBC Royal Bank
1282 Hwy No, Stoney Creek ON L8E 5K3 1.54km -
CIBC
5869 Hwy 7, Woodbridge ON P0P 1M0 3.37km -
CIBC
393 Barton St, Stoney Creek ON L8E 2L2 5.87km






