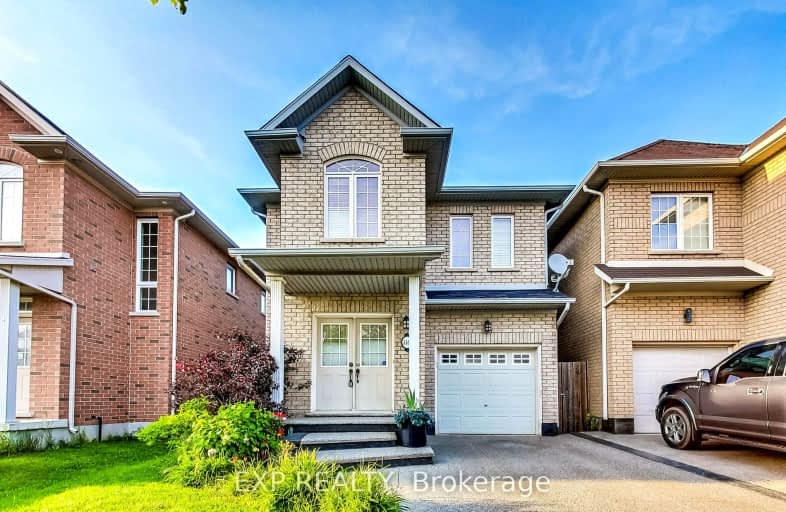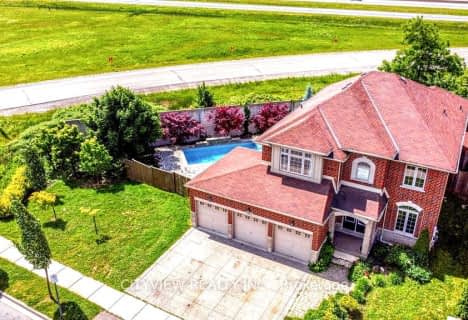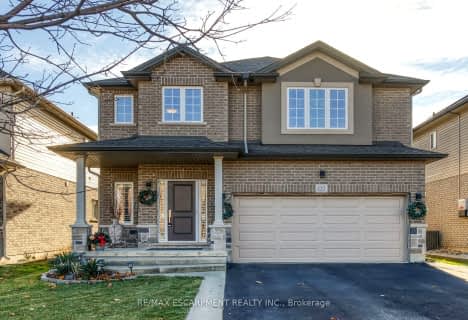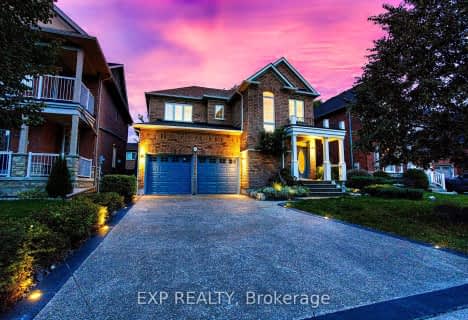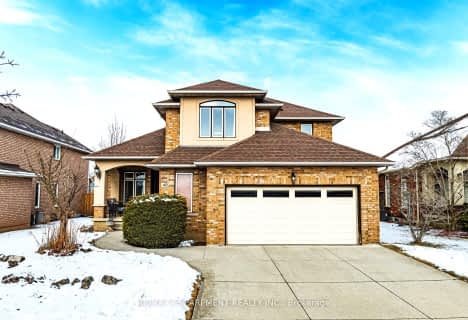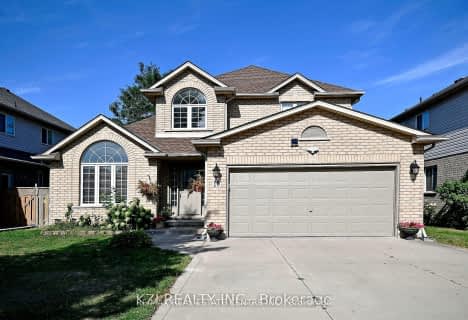Car-Dependent
- Most errands require a car.
No Nearby Transit
- Almost all errands require a car.
Somewhat Bikeable
- Most errands require a car.

Immaculate Heart of Mary Catholic Elementary School
Elementary: CatholicSmith Public School
Elementary: PublicCentral Public School
Elementary: PublicOur Lady of Fatima Catholic Elementary School
Elementary: CatholicSt. Gabriel Catholic Elementary School
Elementary: CatholicWinona Elementary Elementary School
Elementary: PublicSouth Lincoln High School
Secondary: PublicGrimsby Secondary School
Secondary: PublicGlendale Secondary School
Secondary: PublicOrchard Park Secondary School
Secondary: PublicBlessed Trinity Catholic Secondary School
Secondary: CatholicCardinal Newman Catholic Secondary School
Secondary: Catholic-
Dewitt Park
Glenashton Dr, Stoney Creek ON 6.8km -
Grimsby Off-Leash Dog Park
Grimsby ON 8.21km -
Heritage Green Leash Free Dog Park
Stoney Creek ON 12.14km
-
TD Canada Trust Branch and ATM
267 Hwy 8, Stoney Creek ON L8G 1E4 8.25km -
TD Bank Financial Group
267 Hwy 8, Stoney Creek ON L8G 1E4 8.26km -
CoinFlip Bitcoin ATM
46 King St W, Stoney Creek ON L8G 1H8 10.55km
- 3 bath
- 3 bed
- 2000 sqft
15 Creanona Boulevard, Hamilton, Ontario • L8E 5G2 • Winona Park
- 4 bath
- 3 bed
- 2500 sqft
528 Main Street West, Grimsby, Ontario • L3M 1T5 • 541 - Grimsby West
