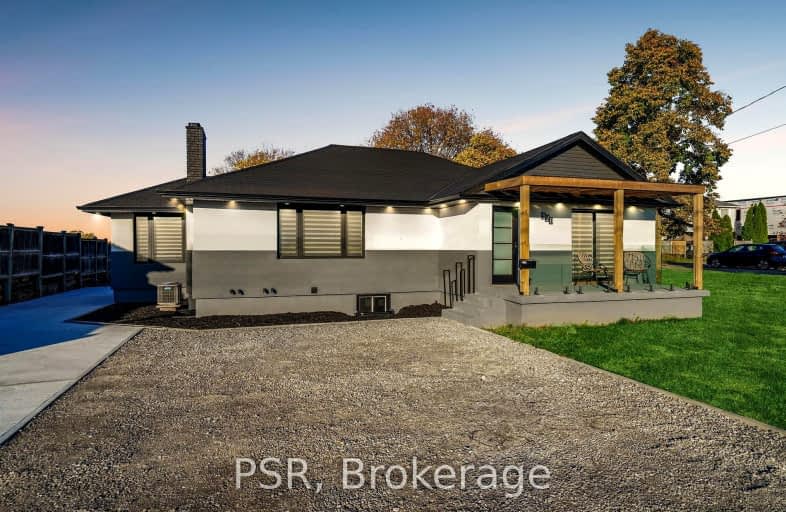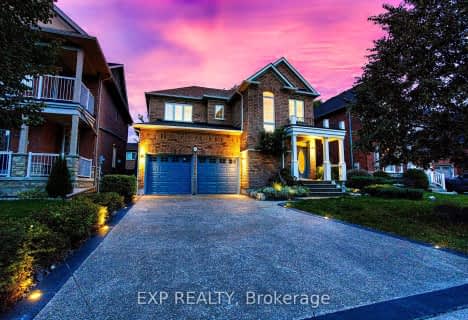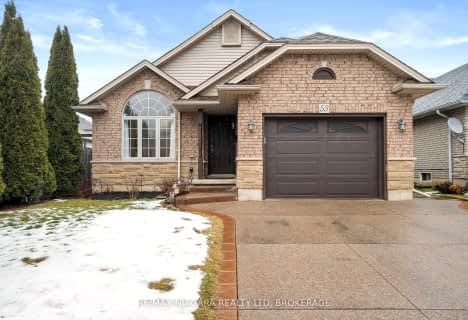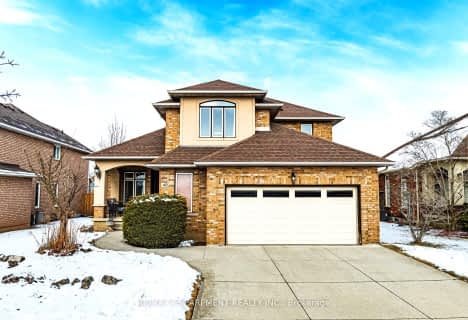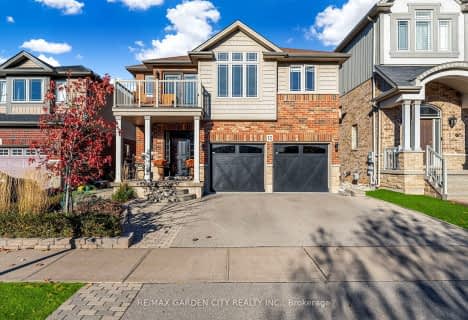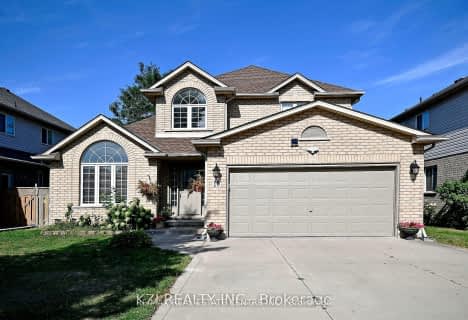Car-Dependent
- Almost all errands require a car.
Somewhat Bikeable
- Most errands require a car.

Smith Public School
Elementary: PublicLakeview Public School
Elementary: PublicCentral Public School
Elementary: PublicOur Lady of Fatima Catholic Elementary School
Elementary: CatholicSt. Gabriel Catholic Elementary School
Elementary: CatholicWinona Elementary Elementary School
Elementary: PublicSouth Lincoln High School
Secondary: PublicBeamsville District Secondary School
Secondary: PublicGrimsby Secondary School
Secondary: PublicOrchard Park Secondary School
Secondary: PublicBlessed Trinity Catholic Secondary School
Secondary: CatholicCardinal Newman Catholic Secondary School
Secondary: Catholic-
Gorilla Nation Bus
1.5km -
Nelles Beach Park
Grimsby ON 6.27km -
Andrew Warburton Memorial Park
Cope St, Hamilton ON 15.5km
-
TD Canada Trust Branch and ATM
1378 S Service Rd, Stoney Creek ON L8E 5C5 1.93km -
CIBC
27 Main St W, Grimsby ON L3M 1R3 4.83km -
Caisses Desjardins - Centre Financier Aux Entreprises Desjardins
12 Ontario St, Grimsby ON L3M 3G9 4.96km
- 3 bath
- 3 bed
- 2000 sqft
15 Creanona Boulevard, Hamilton, Ontario • L8E 5G2 • Winona Park
- 4 bath
- 4 bed
- 2000 sqft
6 Tamarack Court, Grimsby, Ontario • L3M 5M2 • 542 - Grimsby East
