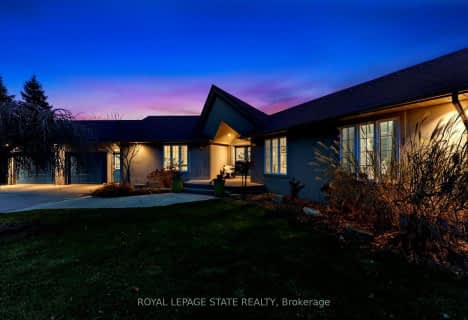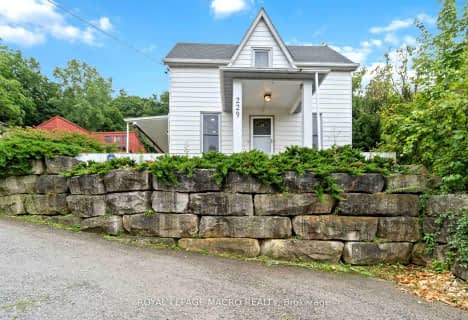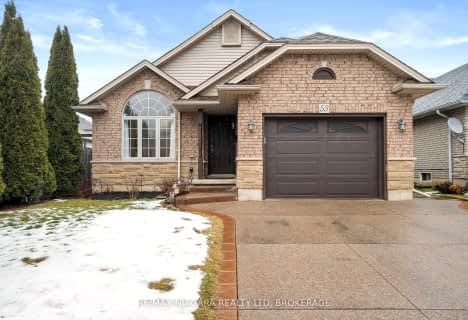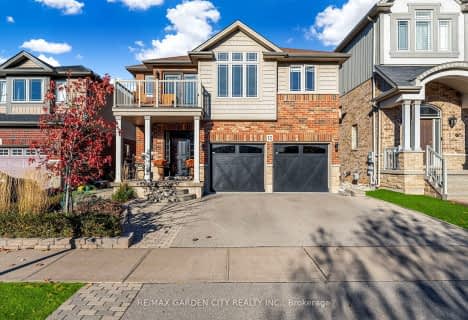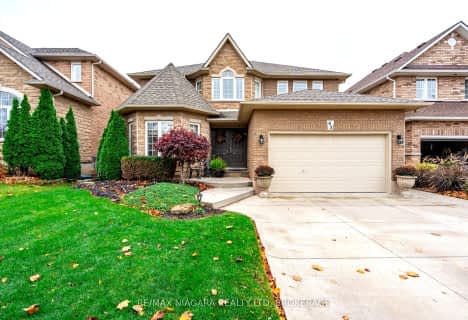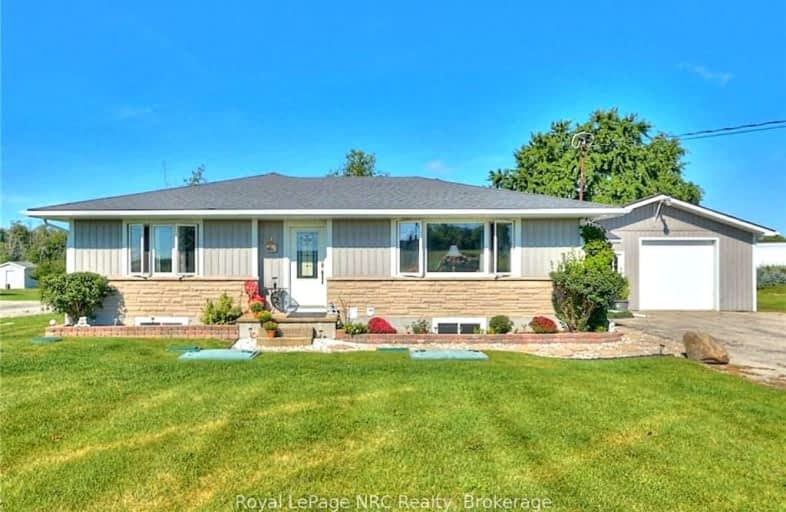
Car-Dependent
- Almost all errands require a car.
Somewhat Bikeable
- Most errands require a car.

St Joseph Catholic Elementary School
Elementary: CatholicSmith Public School
Elementary: PublicLakeview Public School
Elementary: PublicCentral Public School
Elementary: PublicOur Lady of Fatima Catholic Elementary School
Elementary: CatholicSt. Gabriel Catholic Elementary School
Elementary: CatholicSouth Lincoln High School
Secondary: PublicBeamsville District Secondary School
Secondary: PublicGrimsby Secondary School
Secondary: PublicOrchard Park Secondary School
Secondary: PublicBlessed Trinity Catholic Secondary School
Secondary: CatholicCardinal Newman Catholic Secondary School
Secondary: Catholic-
Cosmopolitan Restaurant Cafe Bar
424 S Service Road, Grimsby, ON L3M 4E8 2.89km -
The Olive Board Charcuterie Company
376 Winston Road, Grimsby, ON L3M 3.44km -
Làng On The Water
33 Place Polonaise Drive, Grimsby, ON L3M 0C3 3.49km
-
Cosmopolitan Restaurant Cafe Bar
424 S Service Road, Grimsby, ON L3M 4E8 2.89km -
Tim Hortons
424 S Service Road, Grimsby, ON L3M 4E8 2.99km -
Tim Hortons
3 Windward Drive, Grimsby, ON L3M 4E8 3.29km
-
Orangetheory Fitness East Gate Square
75 Centennial Parkway North, Hamilton, ON L8E 2P2 14.05km -
GoodLife Fitness
2425 Barton St E, Hamilton, ON L8E 2W7 14.27km -
GoodLife Fitness
640 Queenston Rd, Hamilton, ON L8K 1K2 14.89km
-
Shoppers Drug Mart
42 Saint Andrews Avenue, Unit 1, Grimsby, ON L3M 3S2 3.53km -
Costco Pharmacy
1330 S Service Road, Hamilton, ON L8E 5C5 4.86km -
Shoppers Drug Mart
140 Highway 8, Unit 1 & 2, Stoney Creek, ON L8G 1C2 12.37km
-
Apple Tree
409 Main Street W, Grimsby, ON L3M 1T1 1.78km -
A&W
417 South Service Road, Grimsby, ON L3M 4E8 2.82km -
Boston Pizza
1 Industrial Drive, Grimsby, ON L3M 5H8 2.82km
-
Grimsby Square Shopping Centre
44 Livingston Avenue, Grimsby, ON L3M 1L1 3.5km -
Canadian Tire
44 Livingstone Avenue, Grimsby, ON L3M 1L1 3.49km -
Costco Wholesale
1330 S Service Road, Hamilton, ON L8E 5C5 5.33km
-
Real Canadian Superstore
361 S Service Road, Grimsby, ON L3M 4E8 2.92km -
Metro
1370 S Service Road, Stoney Creek, ON L8E 5C5 4.87km -
Shoppers Drug Mart
42 Saint Andrews Avenue, Unit 1, Grimsby, ON L3M 3S2 3.53km
-
LCBO
1149 Barton Street E, Hamilton, ON L8H 2V2 18.68km -
The Beer Store
396 Elizabeth St, Burlington, ON L7R 2L6 22.34km -
Liquor Control Board of Ontario
5111 New Street, Burlington, ON L7L 1V2 24.16km
-
Petro-Canada
424 South Service Road, Grimsby, ON L0R 2A0 2.9km -
Canadian Tire Gas+ - Grimsby
44 Livingston Avenue, Unit E, Grimsby, ON L3M 1L1 3.47km -
Milk & Things
74 Main Street W, Grimsby, ON L3M 1R6 3.79km
-
Starlite Drive In Theatre
59 Green Mountain Road E, Stoney Creek, ON L8J 2W3 12.65km -
Cineplex Cinemas Hamilton Mountain
795 Paramount Dr, Hamilton, ON L8J 0B4 16.64km -
Playhouse
177 Sherman Avenue N, Hamilton, ON L8L 6M8 20.61km
-
Burlington Public Library
2331 New Street, Burlington, ON L7R 1J4 22.79km -
Hamilton Public Library
100 Mohawk Road W, Hamilton, ON L9C 1W1 23.52km -
Burlington Public Libraries & Branches
676 Appleby Line, Burlington, ON L7L 5Y1 24.78km
-
West Lincoln Memorial Hospital
169 Main Street E, Grimsby, ON L3M 1P3 5.19km -
St Peter's Hospital
88 Maplewood Avenue, Hamilton, ON L8M 1W9 20.13km -
Juravinski Hospital
711 Concession Street, Hamilton, ON L8V 5C2 20.55km
-
Grimsby Dog Park
Grimsby ON 3.9km -
Winona Park
1328 Barton St E, Stoney Creek ON L8H 2W3 4.78km -
Beamsville Fairgrounds
Beamsville ON 10.29km
-
TD Canada Trust Branch and ATM
1378 S Service Rd, Stoney Creek ON L8E 5C5 4.72km -
HODL Bitcoin ATM - Fruitland Food Mart
483 Hamilton Regional Rd 8, Stoney Creek ON L8E 5J7 9.93km -
TD Canada Trust ATM
267 Hwy 8, Stoney Creek ON L8G 1E4 11.42km
- 4 bath
- 4 bed
- 2000 sqft
6 Tamarack Court, Grimsby, Ontario • L3M 5M2 • 542 - Grimsby East
- 4 bath
- 4 bed
- 2500 sqft
63 Hickory Crescent, Grimsby, Ontario • L3M 5P9 • 541 - Grimsby West



