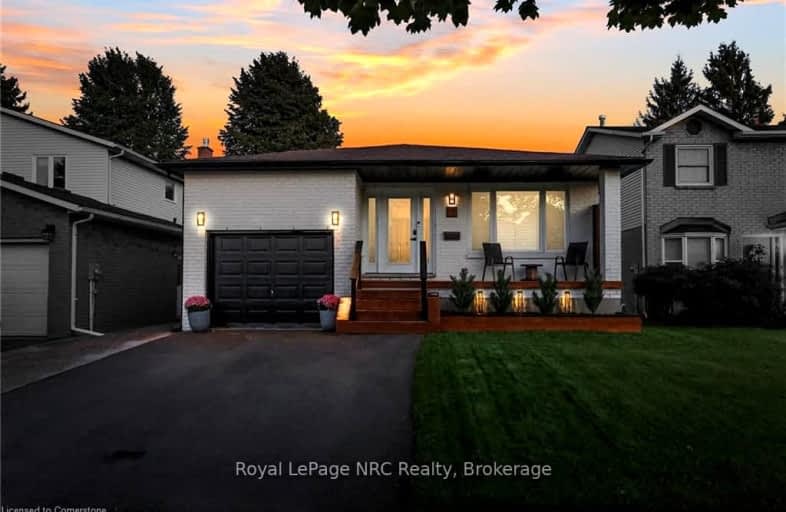Somewhat Walkable
- Some errands can be accomplished on foot.
Somewhat Bikeable
- Most errands require a car.

St Joseph Catholic Elementary School
Elementary: CatholicNelles Public School
Elementary: PublicSmith Public School
Elementary: PublicLakeview Public School
Elementary: PublicCentral Public School
Elementary: PublicOur Lady of Fatima Catholic Elementary School
Elementary: CatholicSouth Lincoln High School
Secondary: PublicBeamsville District Secondary School
Secondary: PublicGrimsby Secondary School
Secondary: PublicOrchard Park Secondary School
Secondary: PublicBlessed Trinity Catholic Secondary School
Secondary: CatholicCardinal Newman Catholic Secondary School
Secondary: Catholic-
Grimsby Dog Park
Grimsby ON 3.2km -
Winona Park
1328 Barton St E, Stoney Creek ON L8H 2W3 5.65km -
Kinsmen Park
Frost Rd, Beamsville ON 10.2km
-
TD Bank Financial Group
20 Main St E, Grimsby ON L3M 1M9 1.63km -
TD Bank Financial Group
2475 Ontario St, Beamsville ON L0R 1B4 8.38km -
BMO Bank of Montreal
4486 Ontario St, Beamsville ON L3J 0A9 8.58km
- 2 bath
- 5 bed
- 3500 sqft
7 Robinson Street South, Grimsby, Ontario • L3M 3C5 • 542 - Grimsby East
- 4 bath
- 4 bed
- 2000 sqft
6 Tamarack Court, Grimsby, Ontario • L3M 5M2 • 542 - Grimsby East







