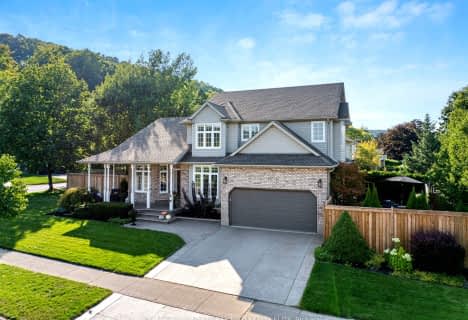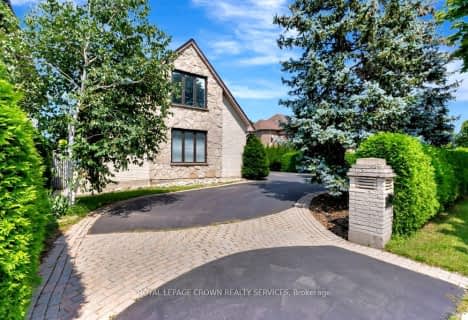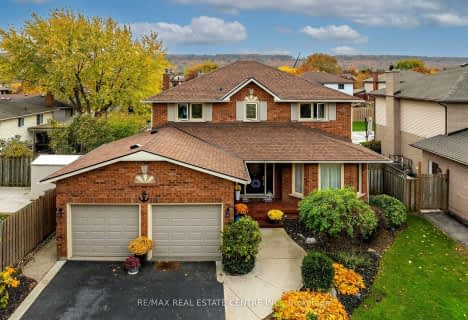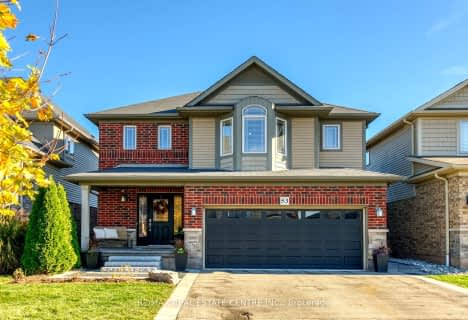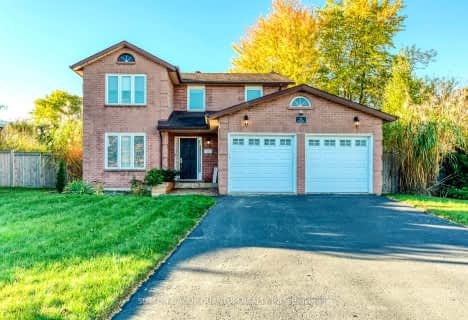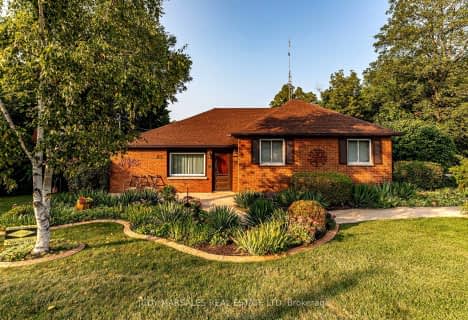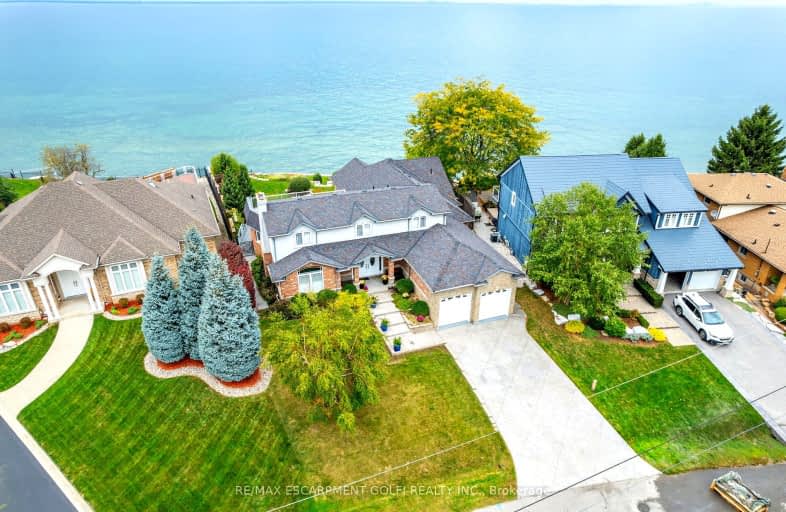
Car-Dependent
- Almost all errands require a car.
Somewhat Bikeable
- Most errands require a car.

Park Public School
Elementary: PublicSt Joseph Catholic Elementary School
Elementary: CatholicNelles Public School
Elementary: PublicLakeview Public School
Elementary: PublicCentral Public School
Elementary: PublicOur Lady of Fatima Catholic Elementary School
Elementary: CatholicSouth Lincoln High School
Secondary: PublicBeamsville District Secondary School
Secondary: PublicGrimsby Secondary School
Secondary: PublicOrchard Park Secondary School
Secondary: PublicBlessed Trinity Catholic Secondary School
Secondary: CatholicCardinal Newman Catholic Secondary School
Secondary: Catholic-
Winona Park
1328 Barton St E, Stoney Creek ON L8H 2W3 6.07km -
Labradoodles by Cucciolini
34 Kelson Ave S, Grimsby ON L3M 4C3 8.51km -
Kinsmen Park
Frost Rd, Beamsville ON 10.21km
-
CIBC
12 Ontario St, Grimsby ON L3M 3G9 1.63km -
TD Bank Financial Group
20 Main St E, Grimsby ON L3M 1M9 1.71km -
CIBC
62 Main St E, Grimsby ON L3M 1N2 1.93km



