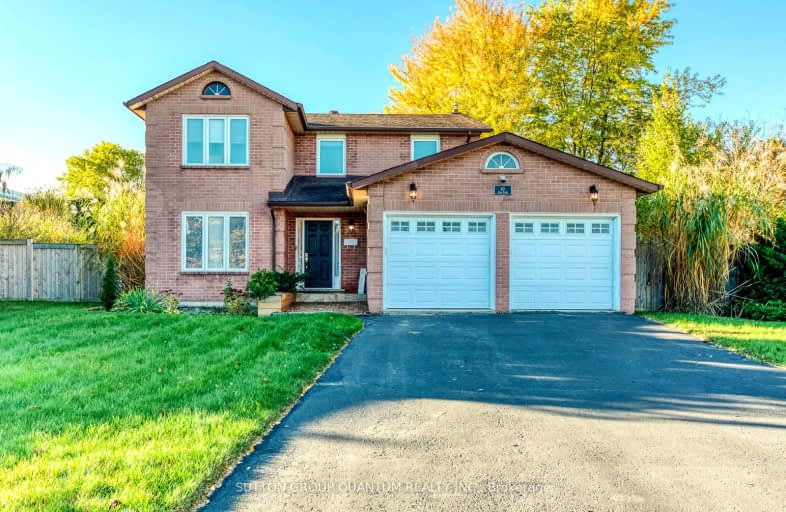Car-Dependent
- Almost all errands require a car.
Somewhat Bikeable
- Most errands require a car.

Park Public School
Elementary: PublicGrand Avenue Public School
Elementary: PublicSt Joseph Catholic Elementary School
Elementary: CatholicNelles Public School
Elementary: PublicLakeview Public School
Elementary: PublicCentral Public School
Elementary: PublicSouth Lincoln High School
Secondary: PublicBeamsville District Secondary School
Secondary: PublicGrimsby Secondary School
Secondary: PublicOrchard Park Secondary School
Secondary: PublicBlessed Trinity Catholic Secondary School
Secondary: CatholicCardinal Newman Catholic Secondary School
Secondary: Catholic-
Oggi Bistro
16 Ontario Street, Grimsby, ON L3M 3G8 1.03km -
The Judge & Jester
17 Main Street E, Grimsby, ON L3M 1M9 1.09km -
Royal Canadian Legion West Lincoln Branch 127
233 Elizabeth Street, Grimsby, ON L3M 3K5 1.09km
-
Station 1 Coffeehouse
28 Main Street E, Grimsby, ON L3M 1M9 1.09km -
Tim Horton Donuts
5 Avenue Livingston, Grimsby, ON L3M 1K4 1.48km -
McDonald's
34 Livingston Avenue, Grimsby Plaza, Grimsby, ON L3M 4H8 1.84km
-
Shoppers Drug Mart
42 Saint Andrews Avenue, Unit 1, Grimsby, ON L3M 3S2 1.69km -
Costco Pharmacy
1330 S Service Road, Hamilton, ON L8E 5C5 7.8km -
Shoppers Drug Mart
140 Highway 8, Unit 1 & 2, Stoney Creek, ON L8G 1C2 15.92km
-
JJ's On The Docks Eatery
15 Lake Street, Grimsby, ON L3M 2G4 0.73km -
The Pizza House
155 Main Street E, Grimsby, ON L3M 1P2 0.86km -
Grimsby Thai Restaurant
155 Main Street E, Grimsby, ON L3M 0A3 0.92km
-
Smart Centres Stoney Creek
510 Centennial Parkway North, Stoney Creek, ON L8E 0G2 17.85km -
SmartCentres
200 Centennial Parkway, Stoney Creek, ON L8E 4A1 17.83km -
Eastgate Square
75 Centennial Parkway N, Stoney Creek, ON L8E 2P2 18.11km
-
Real Canadian Superstore
361 S Service Road, Grimsby, ON L3M 4E8 3.71km -
Metro
1370 S Service Road, Stoney Creek, ON L8E 5C5 7.86km -
Shoppers Drug Mart
42 Saint Andrews Avenue, Unit 1, Grimsby, ON L3M 3S2 1.69km
-
LCBO
1149 Barton Street E, Hamilton, ON L8H 2V2 22.45km -
The Beer Store
396 Elizabeth St, Burlington, ON L7R 2L6 24.73km -
Liquor Control Board of Ontario
5111 New Street, Burlington, ON L7L 1V2 25.41km
-
Pioneer Energy
62 Main Street, Grimsby, ON L3M 1km -
Milk & Things
74 Main Street W, Grimsby, ON L3M 1R6 1.28km -
Canadian Tire Gas+ - Grimsby
44 Livingston Avenue, Unit E, Grimsby, ON L3M 1L1 1.76km
-
Starlite Drive In Theatre
59 Green Mountain Road E, Stoney Creek, ON L8J 2W3 17.17km -
Cineplex Cinemas Hamilton Mountain
795 Paramount Dr, Hamilton, ON L8J 0B4 21.28km -
Playhouse
177 Sherman Avenue N, Hamilton, ON L8L 6M8 24.39km
-
Burlington Public Library
2331 New Street, Burlington, ON L7R 1J4 24.96km -
Burlington Public Libraries & Branches
676 Appleby Line, Burlington, ON L7L 5Y1 26.13km -
Oakville Public Library
1274 Rebecca Street, Oakville, ON L6L 1Z2 27.48km
-
St Peter's Hospital
88 Maplewood Avenue, Hamilton, ON L8M 1W9 24.11km -
Juravinski Hospital
711 Concession Street, Hamilton, ON L8V 5C2 24.63km -
Joseph Brant Hospital
1245 Lakeshore Road, Burlington, ON L7S 0A2 24.69km
-
Grimsby Skate Park
Grimsby ON 1km -
Murray Street Park
Murray St (Lakeside Drive), Grimsby ON 1.61km -
Bal harbour Park
Beamsville ON 2.66km
-
CIBC
27 Main St W, Grimsby ON L3M 1R3 1.19km -
RBC Royal Bank
24 Livingston Ave, Grimsby ON L3M 1K7 1.7km -
Scotiabank
544 Main St W, Grimsby ON L3M 1T8 3.12km
- 3 bath
- 4 bed
- 2000 sqft
24 Jeanette Avenue, Grimsby, Ontario • L3M 5P2 • 540 - Grimsby Beach
- 2 bath
- 5 bed
- 3500 sqft
7 Robinson Street South, Grimsby, Ontario • L3M 3C5 • 542 - Grimsby East
- 3 bath
- 4 bed
- 2000 sqft
38 Banburry Crescent, Grimsby, Ontario • L3M 4N8 • 540 - Grimsby Beach












