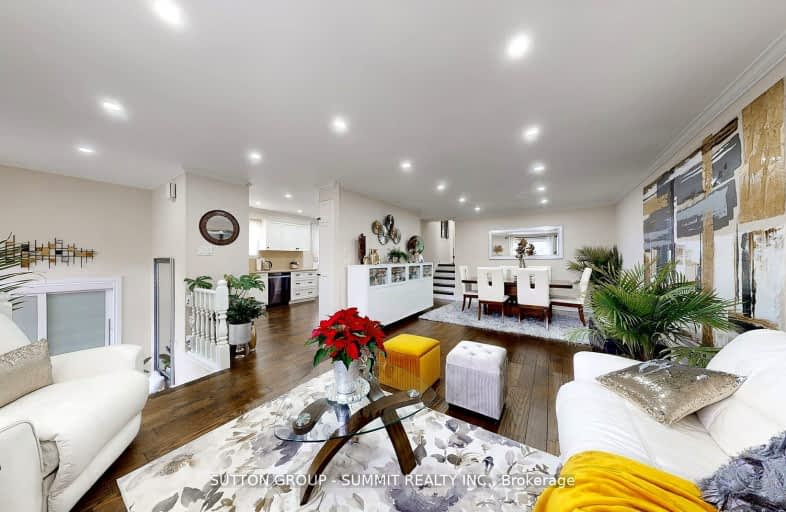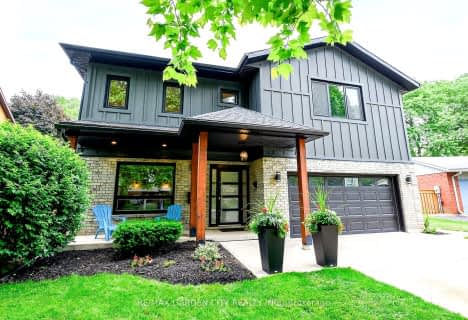Car-Dependent
- Almost all errands require a car.
Somewhat Bikeable
- Most errands require a car.

Park Public School
Elementary: PublicGrand Avenue Public School
Elementary: PublicSt Joseph Catholic Elementary School
Elementary: CatholicNelles Public School
Elementary: PublicSt John Catholic Elementary School
Elementary: CatholicLakeview Public School
Elementary: PublicSouth Lincoln High School
Secondary: PublicBeamsville District Secondary School
Secondary: PublicGrimsby Secondary School
Secondary: PublicOrchard Park Secondary School
Secondary: PublicBlessed Trinity Catholic Secondary School
Secondary: CatholicCardinal Newman Catholic Secondary School
Secondary: Catholic-
Baker Road Park
Grimsby ON 0.39km -
Grimsby Pumphouse
Grimsby ON 1.98km -
Ashby drive park
4081 Ashby Dr, Beamsville ON 6.61km
-
CIBC
4100 Victoria Ave, Lincoln ON L0R 2C0 11.87km -
CIBC
393 Barton St, Stoney Creek ON L8E 2L2 15.57km -
TD Bank Financial Group
267 Hwy 8, Stoney Creek ON L8G 1E4 16.56km
- 2 bath
- 5 bed
- 3500 sqft
7 Robinson Street South, Grimsby, Ontario • L3M 3C5 • 542 - Grimsby East










