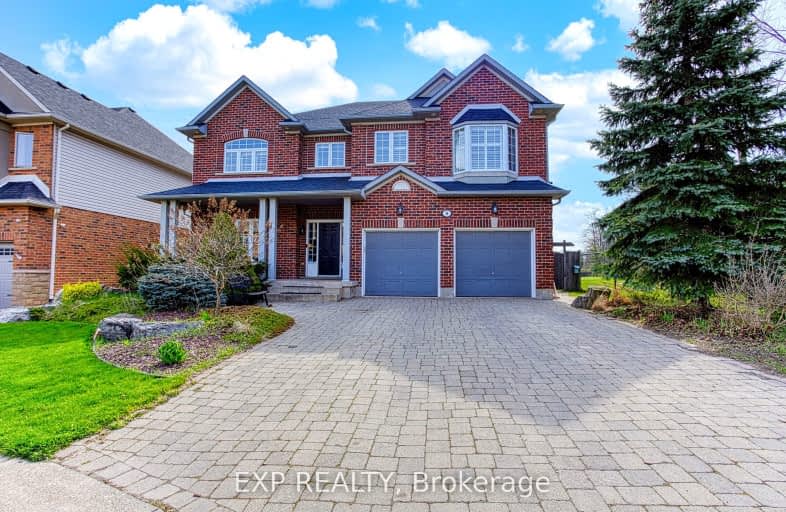
3D Walkthrough
Car-Dependent
- Most errands require a car.
31
/100
Somewhat Bikeable
- Almost all errands require a car.
22
/100

Park Public School
Elementary: Public
1.54 km
Grand Avenue Public School
Elementary: Public
1.36 km
Jacob Beam Public School
Elementary: Public
3.56 km
St Joseph Catholic Elementary School
Elementary: Catholic
3.52 km
Nelles Public School
Elementary: Public
2.90 km
St John Catholic Elementary School
Elementary: Catholic
0.58 km
South Lincoln High School
Secondary: Public
10.11 km
Beamsville District Secondary School
Secondary: Public
3.85 km
Grimsby Secondary School
Secondary: Public
4.58 km
Orchard Park Secondary School
Secondary: Public
16.31 km
Blessed Trinity Catholic Secondary School
Secondary: Catholic
5.46 km
Cardinal Newman Catholic Secondary School
Secondary: Catholic
19.08 km
-
40 Mile Creek Park
Grimsby ON 3.87km -
Murray Street Park
Murray St (Lakeside Drive), Grimsby ON 4.49km -
Winona Park
1328 Barton St E, Stoney Creek ON L8H 2W3 10.97km
-
Niagara Credit Union Ltd
155 Main St E, Grimsby ON L3M 1P2 2.36km -
HODL Bitcoin ATM - Fruitland Food Mart
483 Hamilton Regional Rd 8, Stoney Creek ON L8E 5J7 16.68km -
TD Bank Financial Group
267 Hwy 8, Stoney Creek ON L8G 1E4 18.18km



