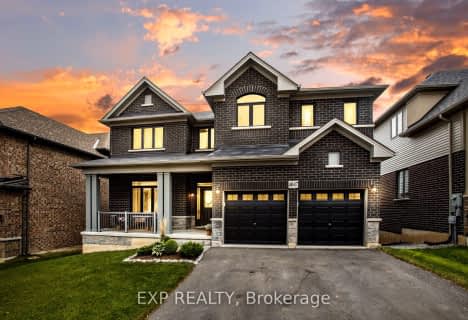Car-Dependent
- Almost all errands require a car.
Somewhat Bikeable
- Most errands require a car.

Park Public School
Elementary: PublicGrand Avenue Public School
Elementary: PublicJacob Beam Public School
Elementary: PublicSt John Catholic Elementary School
Elementary: CatholicSenator Gibson
Elementary: PublicSt Mark Catholic Elementary School
Elementary: CatholicDSBN Academy
Secondary: PublicSouth Lincoln High School
Secondary: PublicBeamsville District Secondary School
Secondary: PublicGrimsby Secondary School
Secondary: PublicE L Crossley Secondary School
Secondary: PublicBlessed Trinity Catholic Secondary School
Secondary: Catholic-
Kinsmen Park
Frost Rd, Beamsville ON 1.46km -
Beamsville Fairgrounds
Lincoln ON 1.58km -
Grimsby Off-Leash Dog Park
Grimsby ON 5.94km
-
TD Bank Financial Group
20 Main St E, Grimsby ON L3M 1M9 7.21km -
Caisses Desjardins - Centre Financier Aux Entreprises Desjardins
12 Ontario St, Grimsby ON L3M 3G9 7.26km -
TD Bank Financial Group
3357 King St, Vineland ON L0R 2C0 7.74km










