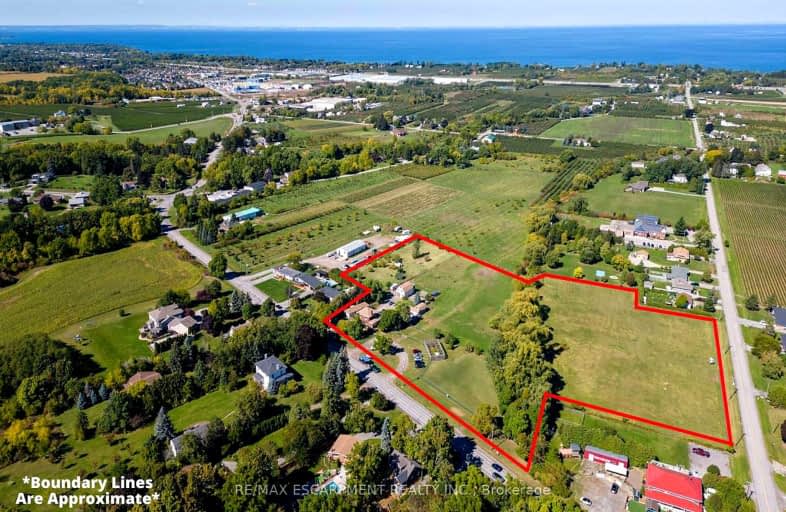Car-Dependent
- Most errands require a car.
27
/100
Somewhat Bikeable
- Most errands require a car.
25
/100

Park Public School
Elementary: Public
3.16 km
Grand Avenue Public School
Elementary: Public
3.02 km
Jacob Beam Public School
Elementary: Public
1.89 km
St John Catholic Elementary School
Elementary: Catholic
1.11 km
Senator Gibson
Elementary: Public
2.21 km
St Mark Catholic Elementary School
Elementary: Catholic
2.39 km
South Lincoln High School
Secondary: Public
9.62 km
Beamsville District Secondary School
Secondary: Public
2.22 km
Grimsby Secondary School
Secondary: Public
6.18 km
E L Crossley Secondary School
Secondary: Public
20.81 km
Orchard Park Secondary School
Secondary: Public
17.86 km
Blessed Trinity Catholic Secondary School
Secondary: Catholic
7.07 km
-
Sherwood Hills Park
Main St (Baker), Grimsby ON 3.46km -
Grimsby Off-Leash Dog Park
Grimsby ON 3.83km -
Grimsby Pumphouse
Grimsby ON 5.5km
-
Caisses Desjardins - Centre Financier Aux Entreprises Desjardins
12 Ontario St, Grimsby ON L3M 3G9 5.36km -
RBC Royal Bank
24 Livingston Ave, Grimsby ON L3M 1K7 6.08km -
CIBC
262 Main St W, Grimsby ON 6.93km


