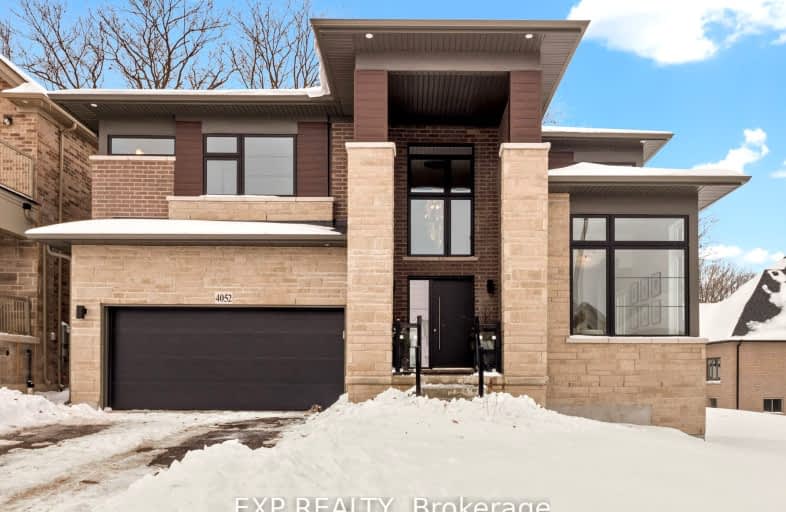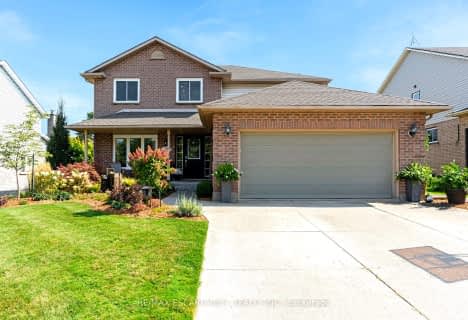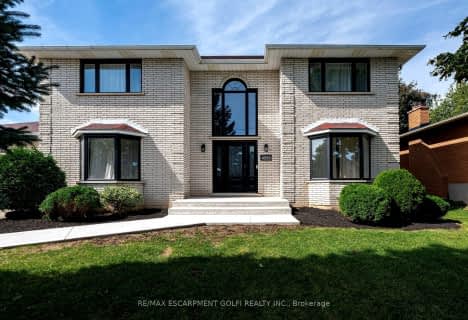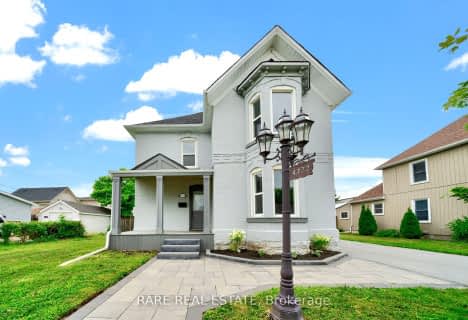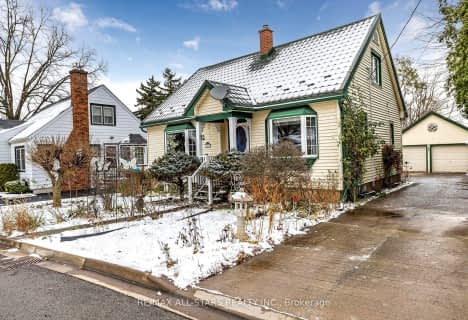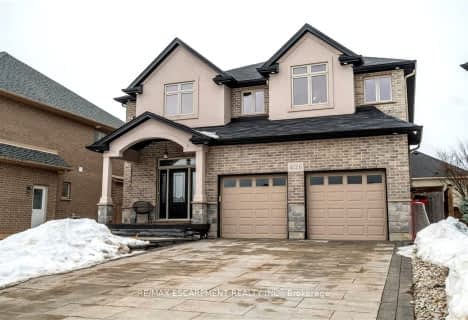Car-Dependent
- Almost all errands require a car.
Somewhat Bikeable
- Most errands require a car.

Park Public School
Elementary: PublicGrand Avenue Public School
Elementary: PublicJacob Beam Public School
Elementary: PublicSt John Catholic Elementary School
Elementary: CatholicSenator Gibson
Elementary: PublicSt Mark Catholic Elementary School
Elementary: CatholicDSBN Academy
Secondary: PublicSouth Lincoln High School
Secondary: PublicBeamsville District Secondary School
Secondary: PublicGrimsby Secondary School
Secondary: PublicE L Crossley Secondary School
Secondary: PublicBlessed Trinity Catholic Secondary School
Secondary: Catholic-
Cave Springs Conservation Area
Lincoln ON L0R 1B1 3.19km -
Grimsby Pumphouse
Grimsby ON 7.82km -
Grimsby Splash Pad
Grimsby ON 9.49km
-
TD Canada Trust ATM
4610 Ontario St, Beamsville ON L3J 1M6 3.06km -
CIBC
5005 S Service Rd, Beamsville ON L3J 0V3 3.77km -
CIBC
124 Griffin St N, Smithville ON L0R 2A0 7.9km
- 4 bath
- 4 bed
- 5000 sqft
4072 Highland Park Drive, Lincoln, Ontario • L0R 1B7 • 982 - Beamsville
- 4 bath
- 4 bed
- 2500 sqft
4126 Prokich Court, Lincoln, Ontario • L3J 0M1 • 981 - Lincoln Lake
