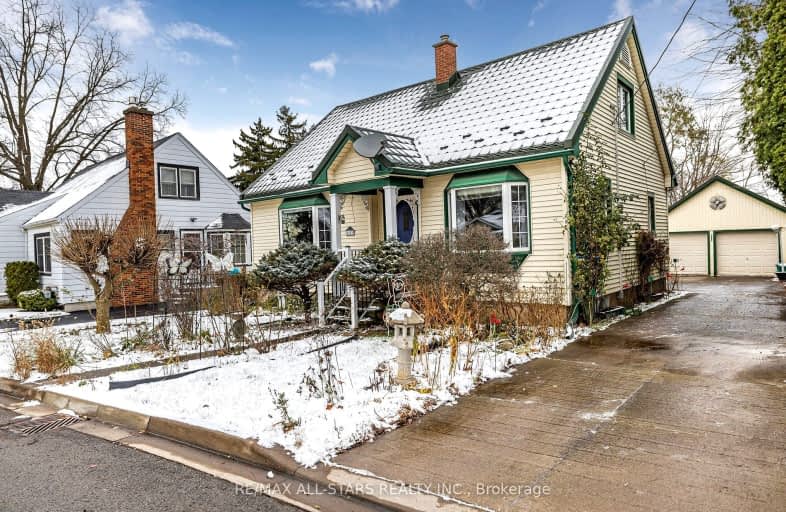Very Walkable
- Most errands can be accomplished on foot.
73
/100
Bikeable
- Some errands can be accomplished on bike.
56
/100

Park Public School
Elementary: Public
4.94 km
Grand Avenue Public School
Elementary: Public
4.77 km
Jacob Beam Public School
Elementary: Public
0.10 km
St John Catholic Elementary School
Elementary: Catholic
2.88 km
Senator Gibson
Elementary: Public
0.83 km
St Mark Catholic Elementary School
Elementary: Catholic
0.91 km
DSBN Academy
Secondary: Public
18.35 km
South Lincoln High School
Secondary: Public
9.66 km
Beamsville District Secondary School
Secondary: Public
0.58 km
Grimsby Secondary School
Secondary: Public
7.95 km
E L Crossley Secondary School
Secondary: Public
19.10 km
Blessed Trinity Catholic Secondary School
Secondary: Catholic
8.84 km
-
Kinsmen Park
Frost Rd, Beamsville ON 2.25km -
Grimsby Off-Leash Dog Park
Grimsby ON 5.6km -
Nelles Beach Park
Grimsby ON 6.17km
-
TD Canada Trust Branch and ATM
3357 King St, Vineland ON L0R 2C0 7.51km -
TD Canada Trust Branch and ATM
1378 S Service Rd, Stoney Creek ON L8E 5C5 13.94km -
RBC Royal Bank
1282 Hwy No, Stoney Creek ON L8E 5K3 14.53km



