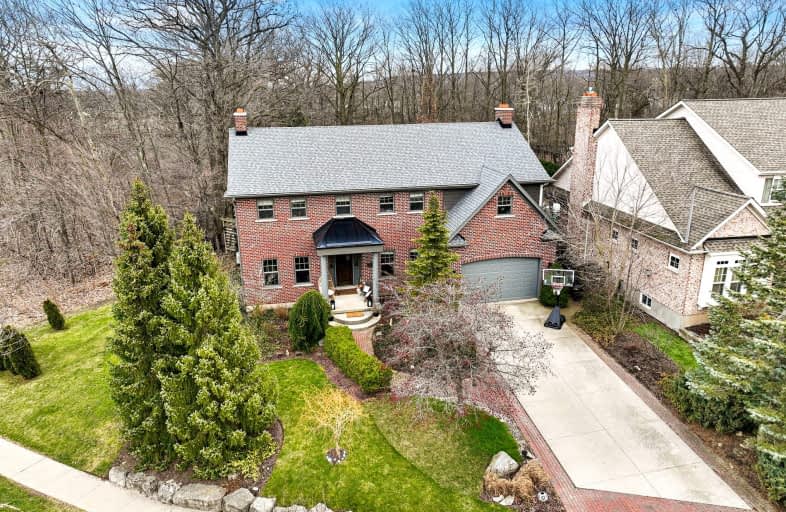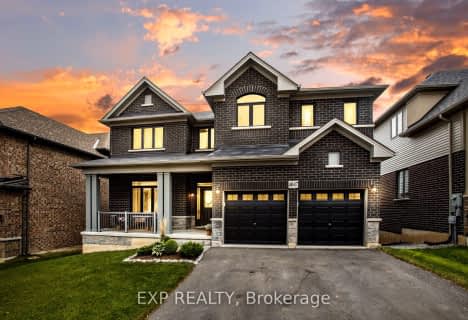Car-Dependent
- Most errands require a car.
25
/100
Somewhat Bikeable
- Almost all errands require a car.
23
/100

Park Public School
Elementary: Public
4.90 km
Grand Avenue Public School
Elementary: Public
4.84 km
Jacob Beam Public School
Elementary: Public
0.65 km
St John Catholic Elementary School
Elementary: Catholic
2.94 km
Senator Gibson
Elementary: Public
1.44 km
St Mark Catholic Elementary School
Elementary: Catholic
0.55 km
DSBN Academy
Secondary: Public
18.62 km
South Lincoln High School
Secondary: Public
9.04 km
Beamsville District Secondary School
Secondary: Public
1.13 km
Grimsby Secondary School
Secondary: Public
7.86 km
E L Crossley Secondary School
Secondary: Public
18.98 km
Blessed Trinity Catholic Secondary School
Secondary: Catholic
8.74 km
-
Beamsville Fairgrounds
Beamsville ON 1.07km -
Beamsville Lions Community Park
Lincoln ON 3.08km -
Grimsby Off-Leash Dog Park
Grimsby ON 5.65km
-
Manulife Financial
5045 S Service Rd, Grimsby ON L7L 6M9 2.86km -
CIBC
27 Main St W, Grimsby ON L3M 1R3 7.18km -
RBC Royal Bank
9D1 St Paul St, St Catharines ON L2R 6X2 15.31km




