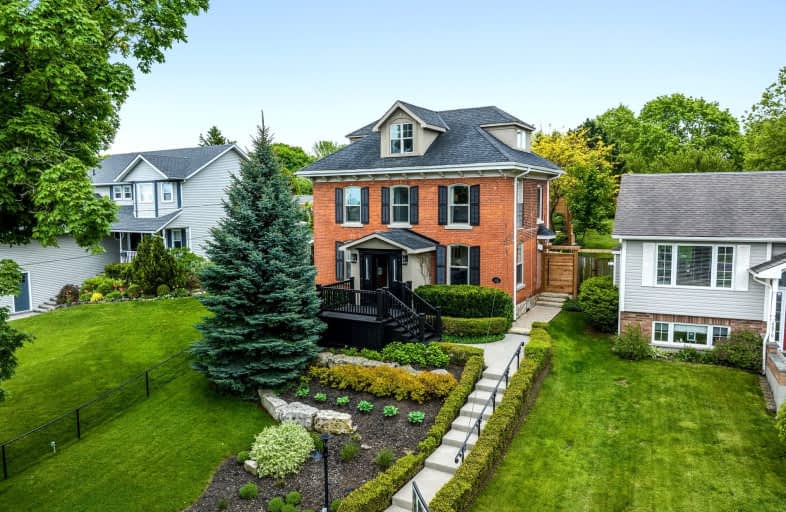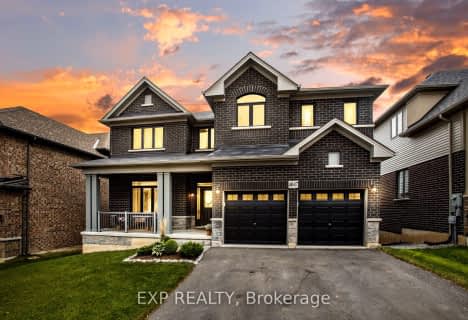Car-Dependent
- Most errands require a car.
Somewhat Bikeable
- Most errands require a car.

Park Public School
Elementary: PublicGrand Avenue Public School
Elementary: PublicJacob Beam Public School
Elementary: PublicSt John Catholic Elementary School
Elementary: CatholicSenator Gibson
Elementary: PublicSt Mark Catholic Elementary School
Elementary: CatholicDSBN Academy
Secondary: PublicSouth Lincoln High School
Secondary: PublicBeamsville District Secondary School
Secondary: PublicGrimsby Secondary School
Secondary: PublicE L Crossley Secondary School
Secondary: PublicBlessed Trinity Catholic Secondary School
Secondary: Catholic-
Sassafrass Coastal Kitchen
4985 King St, Lincoln, ON L0R 1B0 0.6km -
Crabby Joe's Tap & Grill
5000 Serena Drive, Beamsville, ON L0R 1B2 0.8km -
The Butcher & Banker Pub
4520 Ontario Street, Beamsville, ON L0R 1B5 1.68km
-
Conversations
4995 King Street, Beamsville, ON L0R 1B0 0.63km -
McDonald's
4748 Ontario Street, Beamsville, ON L0R 1B3 2.66km -
Tim Hortons
5005 Ontario Street, Beamsville, ON L0R 1B5 2.82km
-
Shoppers Drug Mart
42 Saint Andrews Avenue, Unit 1, Grimsby, ON L3M 3S2 8.83km -
Costco Pharmacy
1330 S Service Road, Hamilton, ON L8E 5C5 15km -
Shoppers Drug Mart
275 Fourth Ave, St Catharines, ON L2S 3P4 16.55km
-
Sassafrass Coastal Kitchen
4985 King St, Lincoln, ON L0R 1B0 0.6km -
Conversations
4995 King Street, Beamsville, ON L0R 1B0 0.63km -
Beamsville Fish and Chips
5001 Green Ln, Beamsville, ON L2N 3B9 2.02km
-
Canadian Tire
44 Livingstone Avenue, Grimsby, ON L3M 1L1 9km -
Giant Tiger
249 St Catharines Street, Smithville, ON L0R 2A0 9.35km -
Dollarama
176 Griffin Street N, Smithville, ON L0R 2A0 9.42km
-
Grand Oak Culinary Market
4600 Victoria Avenue, Vineland, ON L0R 2E0 6.37km -
Littlefoot Farm Quality Meat
4107 Quarry Road, Beamsville, ON L0R 1.34km -
Shoppers Drug Mart
42 Saint Andrews Avenue, Unit 1, Grimsby, ON L3M 3S2 8.83km
-
LCBO
102 Primeway Drive, Welland, ON L3B 0A1 25.62km -
LCBO
1149 Barton Street E, Hamilton, ON L8H 2V2 29.6km -
LCBO
7481 Oakwood Drive, Niagara Falls, ON 30.25km
-
Esso
4725 Ontario Street, Lincoln, ON L0R 1B3 2.64km -
Outdoor Travel
4888 South Service Road, Beamsville, ON L0R 1B1 2.84km -
Aldershot Air Conditioning and Heating
411 Bartlett Avenue, Grimsby, ON L3M 2N5 5.51km
-
Landmark Cinemas
221 Glendale Avenue, St Catharines, ON L2T 2K9 19.93km -
Can View Drive-In
1956 Highway 20, Fonthill, ON L0S 1E0 22.36km -
Starlite Drive In Theatre
59 Green Mountain Road E, Stoney Creek, ON L8J 2W3 23.83km
-
Welland Public Libray-Main Branch
50 The Boardwalk, Welland, ON L3B 6J1 26.04km -
Dunnville Public Library
317 Chestnut Street, Dunnville, ON N1A 2H4 31.14km -
Burlington Public Library
2331 New Street, Burlington, ON L7R 1J4 32.2km
-
Welland County General Hospital
65 3rd St, Welland, ON L3B 27.03km -
St Peter's Hospital
88 Maplewood Avenue, Hamilton, ON L8M 1W9 31.17km -
Juravinski Hospital
711 Concession Street, Hamilton, ON L8V 5C2 31.64km
-
Cave Springs Conservation Area
Lincoln ON L0R 1B1 2.37km -
Jordan Lion Park
2769 4th Ave, Vineland ON L0R 2C0 6.32km -
Nelles Beach Park
Grimsby ON 7.1km
-
CIBC
5001 Greenlane Rd, Beamsville ON L3J 1M7 2.1km -
TD Bank Financial Group
2475 Ontario St, ON L0R 1B4 2.63km -
Kupina Mortgage Team
42 Ontario St, Grimsby ON L3M 3H1 8.06km
- 4 bath
- 5 bed
- 2000 sqft
4071 Thomas Street, Lincoln, Ontario • L3J 0S5 • 982 - Beamsville




